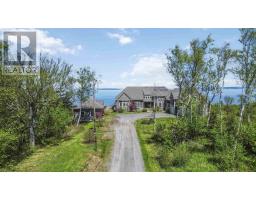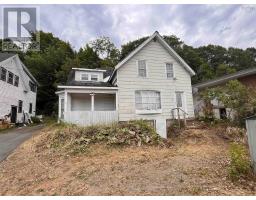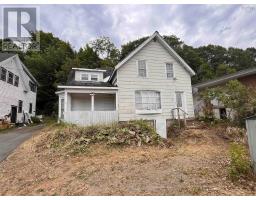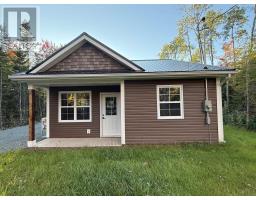697 Belmont Road, Belmont, Nova Scotia, CA
Address: 697 Belmont Road, Belmont, Nova Scotia
Summary Report Property
- MKT ID202522748
- Building TypeNo Data
- Property TypeNo Data
- StatusBuy
- Added11 weeks ago
- Bedrooms4
- Bathrooms3
- Area2400 sq. ft.
- DirectionNo Data
- Added On09 Sep 2025
Property Overview
A rare find and exceptional opportunity to own the perfect farm! Featuring over 67 acres of high producing, tiled land with 1400+/- feet of waterfront elevated from the Kennetcook river. Checking off everything on the wish list, this property is complete with 5 stall stable with individual runs & loft, 160 x 80 indoor with top notch LED lighting, 96 x 50 additional livestock/storage building, fenced pastures with run ins, and acres of hay fields surrounded by a buffer of woods. Perfectly set back from the road, the efficient quality built home offers 4 beds/3 baths, in floor heat, primary suite with walk in closet, full ensuite & private balcony. Heated attached garage, pleasing layout and upgraded systems offer exceptional hassle free living of a newer home compared to most farm properties. Located in a farming & equestrian friendly area just 45 minutes to Halifax you'll love the serene, peaceful lifestyle very near a local winery. The infrastructure is only a few years old, this is a spectacular property for many potential uses. (id:51532)
Tags
| Property Summary |
|---|
| Building |
|---|
| Level | Rooms | Dimensions |
|---|---|---|
| Second level | Primary Bedroom | 28x12.3 |
| Ensuite (# pieces 2-6) | 8.11x7.1 (4pc) | |
| Bedroom | 16.10x10.4 | |
| Bedroom | 14.8x10.11 | |
| Bedroom | 10.4x9.9 | |
| Bath (# pieces 1-6) | 8x7.1 (4pc) | |
| Main level | Kitchen | 20x14.10 |
| Living room | 16.6x13.2 | |
| Dining room | 13.2x12.1 | |
| Den | 13.2x11.4 | |
| Bath (# pieces 1-6) | 8.8x5.5 (3pc) | |
| Laundry room | 8.1x3 | |
| Foyer | 13.2x12.3 | |
| Mud room | 11.5x6 | |
| Utility room | 11.5x7.2 |
| Features | |||||
|---|---|---|---|---|---|
| Gravel | Central Vacuum | Stove | |||
| Dishwasher | Dryer | Washer | |||
| Freezer - Stand Up | Microwave Range Hood Combo | Refrigerator | |||
| Gas stove(s) | |||||




















































