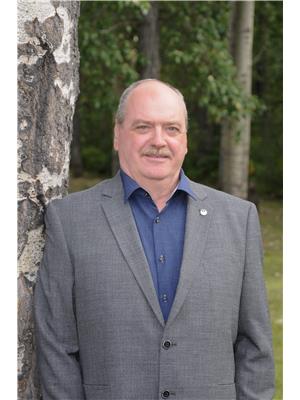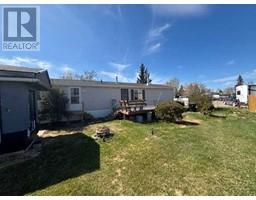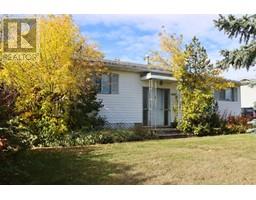5018 49 Avenue N/A, Berwyn, Alberta, CA
Address: 5018 49 Avenue, Berwyn, Alberta
Summary Report Property
- MKT IDA2184380
- Building TypeHouse
- Property TypeSingle Family
- StatusBuy
- Added15 weeks ago
- Bedrooms3
- Bathrooms1
- Area936 sq. ft.
- DirectionNo Data
- Added On23 Dec 2024
Property Overview
Great starter home in the village of Berwyn AB that is just waiting for its new owner! This is a 3 bedroom home with a large 4 piece bathroom on the main floor. One of the bedrooms is located in the lower level along with a large recreation room, office and laundry area. There have been a number of upgrades including shingles, high efficiency furnace, newer hot water tank and PVC windows just to name a few. This is a remarkable value at this price and with a few updates you should be able to realize equity in the short term. The large lot offers a very private back yard with many mature trees, a large covered deck and an equally large carport shelter it will keep most of the weather off your vehicle and will minimal work it can be enclosed. Opportunity knocks only so often and this is a golden opportunity!! Call today!! The sign is up!! (id:51532)
Tags
| Property Summary |
|---|
| Building |
|---|
| Land |
|---|
| Level | Rooms | Dimensions |
|---|---|---|
| Lower level | Bedroom | 13.00 Ft x 12.00 Ft |
| Recreational, Games room | 14.00 Ft x 12.00 Ft | |
| Office | 12.00 Ft x 8.00 Ft | |
| Furnace | 16.00 Ft x 7.00 Ft | |
| Main level | Living room | 19.00 Ft x 12.00 Ft |
| Dining room | 8.00 Ft x 7.00 Ft | |
| Kitchen | 9.00 Ft x 8.00 Ft | |
| Bedroom | 12.00 Ft x 10.00 Ft | |
| Bedroom | 15.00 Ft x 12.00 Ft | |
| 4pc Bathroom | 8.00 Ft x 7.00 Ft |
| Features | |||||
|---|---|---|---|---|---|
| Carport | Covered | Parking Pad | |||
| Washer | Refrigerator | Range | |||
| Dryer | Window Coverings | None | |||










