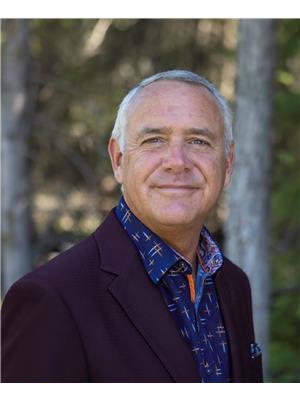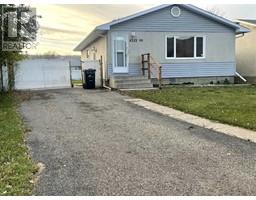5130 50 Street N/A, Berwyn, Alberta, CA
Address: 5130 50 Street, Berwyn, Alberta
Summary Report Property
- MKT IDA2132145
- Building TypeHouse
- Property TypeSingle Family
- StatusBuy
- Added22 weeks ago
- Bedrooms2
- Bathrooms2
- Area731 sq. ft.
- DirectionNo Data
- Added On19 Jun 2024
Property Overview
Affordable in a nice quiet neighborhood, that’s what you will see when looking at this property. Built in 1945, this 731 sq. ft. home is ready for new owners. Entering through the front porch, you will find the living room that leads into the eat-in kitchen, two bedrooms, and a full bathroom. The laundry is in the rear entry porch. The yard is fenced, great for little ones or pets, and its corner lot location features a garden spot and crab-apple trees. There is a detached 2 car garage, and the home is situated on the west side of town, only a block from main street, and not far from a treed area and open farm fields. The little ones will appreciate the playground that is only a few blocks away. Queen Elizabeth Provincial Park Lake and Campgrounds are a short drive away. Text or call for an appointment to view. (id:51532)
Tags
| Property Summary |
|---|
| Building |
|---|
| Land |
|---|
| Level | Rooms | Dimensions |
|---|---|---|
| Main level | Living room | 17.33 Ft x 9.33 Ft |
| Eat in kitchen | 12.08 Ft x 9.17 Ft | |
| Laundry room | 6.42 Ft x 6.25 Ft | |
| Bedroom | 11.42 Ft x 7.50 Ft | |
| Primary Bedroom | 11.50 Ft x 9.50 Ft | |
| 4pc Bathroom | 9.17 Ft x 4.92 Ft | |
| 4pc Bathroom | 5.33 Ft x 3.67 Ft |
| Features | |||||
|---|---|---|---|---|---|
| See remarks | Back lane | Level | |||
| Detached Garage(2) | Other | Refrigerator | |||
| Range - Electric | Washer & Dryer | None | |||





















































