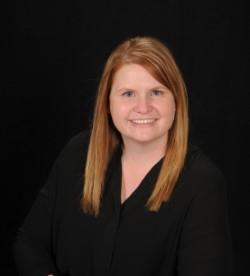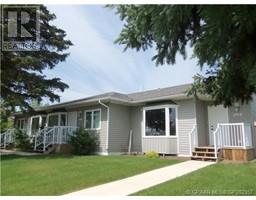5117 51 Avenue N/A, Berwyn, Alberta, CA
Address: 5117 51 Avenue, Berwyn, Alberta
Summary Report Property
- MKT IDA2133223
- Building TypeManufactured Home
- Property TypeSingle Family
- StatusBuy
- Added18 weeks ago
- Bedrooms3
- Bathrooms1
- Area1203 sq. ft.
- DirectionNo Data
- Added On15 Jul 2024
Property Overview
Great investment opportunity! This home is part of a small manufactured home park. The land and two homes are for sale individually (see MLS#'s A2133405 and A2132299) but with the sellers of all units ready to sell all units must sell at the same time. This listing is for the home located at 5117 51 Ave. The home itself has had some work done over the years including a large addition which is complete with a wood stove to reduce your heating costs. The front portion of the home is set up for additional wood storage which leads into a large entrance and continues into a large pantry area. The kitchen, living and dining area are all open concept allowing for a great space to gather. Beyond that is an bathroom which has seen some updates and 3 bedrooms. The back portion of the addition is set up for additional storage and a small garage area great for parking a small car or ATV. Outside the home you will find an established garden area and sheds for additional storage. Check out the 360 tour available in the media section, floor plans available in the photos section. (id:51532)
Tags
| Property Summary |
|---|
| Building |
|---|
| Land |
|---|
| Level | Rooms | Dimensions |
|---|---|---|
| Main level | Living room | 13.08 Ft x 16.83 Ft |
| Other | 13.08 Ft x 11.00 Ft | |
| Bedroom | 9.83 Ft x 6.75 Ft | |
| Bedroom | 9.83 Ft x 6.75 Ft | |
| Primary Bedroom | 13.08 Ft x 12.58 Ft | |
| 4pc Bathroom | 9.83 Ft x 7.17 Ft | |
| Pantry | 9.25 Ft x 11.25 Ft | |
| Other | 13.92 Ft x 19.58 Ft |
| Features | |||||
|---|---|---|---|---|---|
| Back lane | Parking Pad | Attached Garage(1) | |||
| Refrigerator | Stove | Freezer | |||
| None | |||||





























