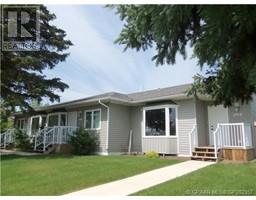10 689 Highway W, Dixonville, Alberta, CA
Address: 10 689 Highway W, Dixonville, Alberta
Summary Report Property
- MKT IDA2124429
- Building TypeHouse
- Property TypeSingle Family
- StatusBuy
- Added18 weeks ago
- Bedrooms3
- Bathrooms1
- Area1137 sq. ft.
- DirectionNo Data
- Added On16 Jul 2024
Property Overview
Located nearby the school, park, community hall, skating rink, store and post office this central location is a close walk to everything the community of Dixonville has to offer. Over the last 12 years this home has been transformed into the charming home it is today! Just a few of the more substantial updates include updated siding, shingles, insulation throughout, updated flooring, kitchen, plumbing, electrical (200 amp) and the list goes on. Outside you will find 2 sheds for additional storage, one shed is insulated and complete with a pellet stove, a great little workshop. All sheds (including the wood storage area) have power run to them with 220 power run to the larger shed, suitable for a welder. Quick possession is available! Check out this move in ready home today. Check out the 360 tour now available in the media section and floor plans in the photos section! (id:51532)
Tags
| Property Summary |
|---|
| Building |
|---|
| Land |
|---|
| Level | Rooms | Dimensions |
|---|---|---|
| Main level | Living room | 11.08 Ft x 17.50 Ft |
| Dining room | 11.33 Ft x 11.75 Ft | |
| Kitchen | 11.33 Ft x 12.00 Ft | |
| Laundry room | 7.58 Ft x 5.42 Ft | |
| 4pc Bathroom | 7.67 Ft x 6.75 Ft | |
| Bedroom | 8.58 Ft x 11.33 Ft | |
| Bedroom | 10.00 Ft x 11.50 Ft | |
| Bedroom | 11.50 Ft x 11.67 Ft |
| Features | |||||
|---|---|---|---|---|---|
| Other | Other | Parking Pad | |||
| Refrigerator | Gas stove(s) | Window Coverings | |||
| Washer & Dryer | None | ||||























