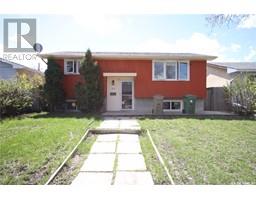418 FORD STREET, Bethune, Saskatchewan, CA
Address: 418 FORD STREET, Bethune, Saskatchewan
Summary Report Property
- MKT IDSK976983
- Building TypeHouse
- Property TypeSingle Family
- StatusBuy
- Added18 weeks ago
- Bedrooms4
- Bathrooms4
- Area1532 sq. ft.
- DirectionNo Data
- Added On17 Jul 2024
Property Overview
Beautiful 1532 square foot bungalow located in the progressive village of Bethune. This well built home offers 4 bedrooms and 4 bathrooms! Finished top to bottom this property is perfect for the growing family who want to get away from the hustle and bustle of living in the city. Through the side entrance you are welcomed by a large mudroom and a very convenient 2 piece bath and laundry space. The kitchen offers a plethora of cabinetry, full appliance package and a dedicated dining space that leads to the outside deck through a set of garden doors. The generous living area boasts vaulted ceilings and a sky light, Down the hall is the primary suite with a very unique feature wall, full 4 piece bath and walk-in closet. 2 additional bedrooms and another 4 piece bath complete this level. The basement is beautiful and includes a full wet bar, rec room with custom built-in wall unit with led lighting, a large space for the kids to play and enough room left over for a home gym and a pool table! You will also find the 4th bedroom and a 3 piece bath down here. The yard is fully fenced and features a 2 tiered deck and a garden area. Any finally the over 1000 square foot triple detached garage with in floor heat and beside this is enough room for RV parking. This home also has a 3 stage heating system allowing you to personalize the temperature throughout the home. Come and view this property, you will not be disappointed. (id:51532)
Tags
| Property Summary |
|---|
| Building |
|---|
| Land |
|---|
| Level | Rooms | Dimensions |
|---|---|---|
| Basement | Other | 25 ft ,7 in x 19 ft ,8 in |
| Playroom | 27 ft ,9 in x 12 ft ,7 in | |
| Bedroom | 12 ft ,3 in x 10 ft | |
| 3pc Bathroom | 10 ft ,5 in x 5 ft | |
| Utility room | 15 ft ,6 in x 11 ft | |
| Main level | Living room | 19 ft ,3 in x 14 ft |
| Kitchen | 14 ft ,4 in x 11 ft ,8 in | |
| Dining room | 12 ft x 10 ft ,7 in | |
| Primary Bedroom | 14 ft ,1 in x 12 ft | |
| 4pc Ensuite bath | 9 ft ,7 in x 9 ft ,3 in | |
| Bedroom | 10 ft ,6 in x 10 ft | |
| Bedroom | 10 ft ,10 in x 10 ft | |
| 4pc Bathroom | 9 ft ,3 in x 5 ft | |
| 2pc Bathroom | 8 ft x 5 ft ,1 in | |
| Mud room | 9 ft ,3 in x 6 ft |
| Features | |||||
|---|---|---|---|---|---|
| Treed | Rectangular | Sump Pump | |||
| Detached Garage | RV | Gravel | |||
| Heated Garage | Parking Space(s)(7) | Washer | |||
| Refrigerator | Satellite Dish | Dishwasher | |||
| Dryer | Microwave | Garburator | |||
| Window Coverings | Garage door opener remote(s) | Hood Fan | |||
| Storage Shed | Stove | Central air conditioning | |||
| Air exchanger | |||||

























































