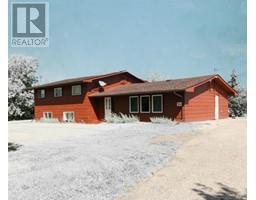9602 100 Street N/A, Bezanson, Alberta, CA
Address: 9602 100 Street, Bezanson, Alberta
Summary Report Property
- MKT IDA2192057
- Building TypeHouse
- Property TypeSingle Family
- StatusBuy
- Added14 weeks ago
- Bedrooms3
- Bathrooms2
- Area1392 sq. ft.
- DirectionNo Data
- Added On05 Feb 2025
Property Overview
Welcome to this charming two-story character home, nestled in the cozy hamlet of Bezanson, just 20 minutes east of Grande Prairie. Situated on a spacious 2-acre lot, this 3-bedroom, 2-bathroom home has been thoughtfully updated over the years. The renovated kitchen features beautiful maple cabinets and stainless-steel appliances, while the main floor offers a convenient 3-piece bath with a laundry area. Upstairs, you’ll find three inviting bedrooms, including a master suite with a walk-in closet and built-in storage. The 4-piece bathroom, renovated in 2021, boasts a separate soaker tub and shower for added luxury. The home is efficiently heated with a natural gas furnace and was recently connected to town water (2024). It also features a Minnesota Mound septic system with a new holding tank. Additional upgrades include newer shingles (2013), windows, siding, doors, weeping tile, eavestroughs (1997), a furnace (2000), and an electrical inspection upgrade completed in June 2024. Experience the welcoming charm of this peaceful community, a wonderful place to call home. (id:51532)
Tags
| Property Summary |
|---|
| Building |
|---|
| Land |
|---|
| Level | Rooms | Dimensions |
|---|---|---|
| Second level | 4pc Bathroom | .00 Ft x .00 Ft |
| Bedroom | 8.17 Ft x 11.58 Ft | |
| Primary Bedroom | 12.92 Ft x 11.50 Ft | |
| Bedroom | 12.92 Ft x 11.17 Ft | |
| Main level | 2pc Bathroom | .00 Ft x .00 Ft |
| Features | |||||
|---|---|---|---|---|---|
| See remarks | No neighbours behind | Parking Pad | |||
| Refrigerator | Dishwasher | Stove | |||
| Microwave Range Hood Combo | Washer & Dryer | None | |||


































