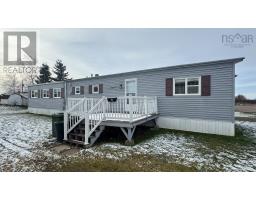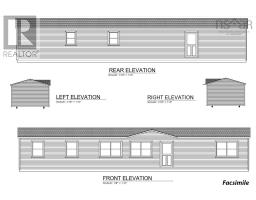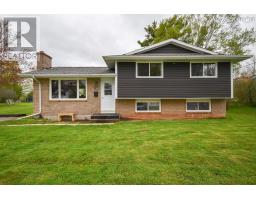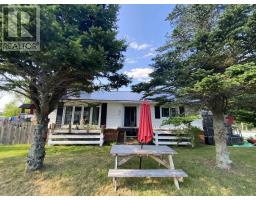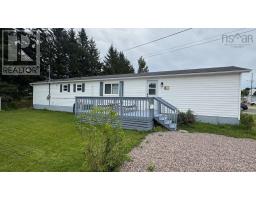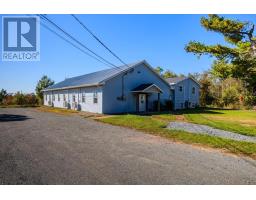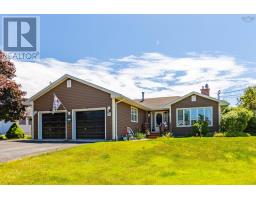102 Maple Boulevard, Bible Hill, Nova Scotia, CA
Address: 102 Maple Boulevard, Bible Hill, Nova Scotia
Summary Report Property
- MKT ID202525378
- Building TypeHouse
- Property TypeSingle Family
- StatusBuy
- Added16 weeks ago
- Bedrooms5
- Bathrooms3
- Area3062 sq. ft.
- DirectionNo Data
- Added On14 Oct 2025
Property Overview
Spacious & Versatile 5-Bedroom Home in the Heart of Bible Hill Steps from Dalhousie AC Welcome to this beautifully maintained, move-in ready home in the desirable community of Bible Hilljust minutes from the Dalhousie Agricultural Campus. Offering excellent flexibility for families, extended households, or investors, this property features 5 bedrooms and 3 full bathrooms across two thoughtfully designed levels. The lower level has a private entrance and comes fully furnishedideal for guests, rental income, or multi-generational living. It includes 3 bedrooms, a full bath, a spacious rec room, and a convenient kitchenetteready for immediate use. Upstairs, the main level offers comfort and style, featuring a large primary suite with a luxurious 5-piece ensuite, including double sinks, a tiled shower, and a soaker tub. A second bedroom, another full bathroom, and main-floor laundry complete the layout. The modern kitchen opens into a bright dining area overlooking the fully fenced, landscaped backyardperfect for kids, pets, and entertaining. The cozy living room invites you to relax beside a WETT-certified airtight wood stove (2022). Stay comfortable year-round with a high-efficiency central heat pump system (2021), supported by an oil furnace. Additional highlights: Rooftop solar system (2021) generating power for the NSP grid Central vacuum system New decks (2024): front, side & rear New washer & dryer (2024) New hot water tank (2021) Vegetable garden ready to plant In-ground pool with winter safety cover Double-wide paved driveway & garage Direct access to west end of Cobequid Trail with views & walking access to the Salmon River Zoned R-2C, this property allows multi-family use, offering both flexibility and value. Whether youre seeking a spacious family home or a smart investment, this one checks all the boxes. Book your showing today! (id:51532)
Tags
| Property Summary |
|---|
| Building |
|---|
| Level | Rooms | Dimensions |
|---|---|---|
| Lower level | Living room | 9.11 /18.5 |
| Recreational, Games room | 20.6 /13.6 | |
| Bedroom | 10.7 /12.8 | |
| Bedroom | 12.9 /11.1 | |
| Bath (# pieces 1-6) | 5.7 /7.1 | |
| Kitchen | 5.11 /7.9 | |
| Utility room | 26 /14.8 | |
| Main level | Foyer | 8 /10.4 |
| Den | 9.5 /15 | |
| Living room | 11.9 /17.3 | |
| Kitchen | 13.11 /9.7 | |
| Dining room | 9.9 /9.7 | |
| Living room | 11.5 /14.1 | |
| Family room | 11.6 /11.1 | |
| Laundry room | 9.1 /11.5 | |
| Primary Bedroom | 13 /12.1 | |
| Ensuite (# pieces 2-6) | 12.11 /8.2 | |
| Bath (# pieces 1-6) | 4.11 /9.9 |
| Features | |||||
|---|---|---|---|---|---|
| Sump Pump | Garage | Detached Garage | |||
| Paved Yard | Central Vacuum | Range - Electric | |||
| Stove | Dishwasher | Dryer | |||
| Washer | Freezer - Chest | Microwave | |||
| Refrigerator | Central air conditioning | Heat Pump | |||




















































