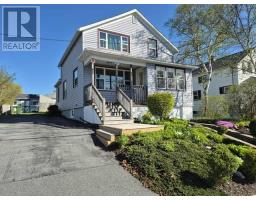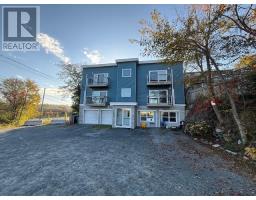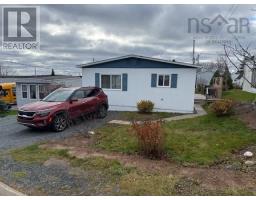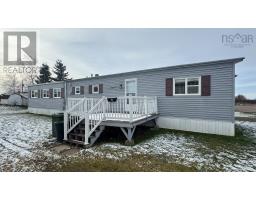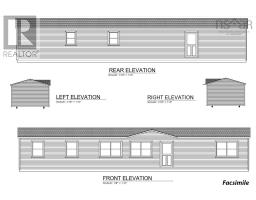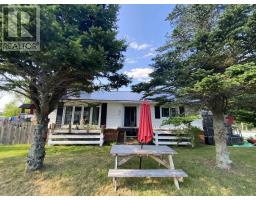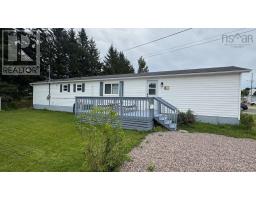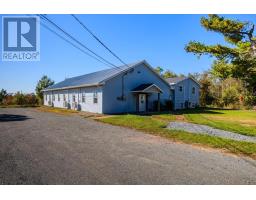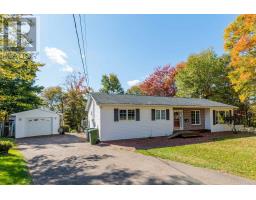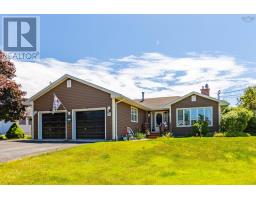9 Windale Drive, Bible Hill, Nova Scotia, CA
Address: 9 Windale Drive, Bible Hill, Nova Scotia
5 Beds2 Baths1140 sqftStatus: Buy Views : 693
Price
$299,900
Summary Report Property
- MKT ID202528813
- Building TypeHouse
- Property TypeSingle Family
- StatusBuy
- Added9 weeks ago
- Bedrooms5
- Bathrooms2
- Area1140 sq. ft.
- DirectionNo Data
- Added On01 Dec 2025
Property Overview
Welcome to 9 Windale Dr in Bible Hill. This Beautiful split level home is located on a quiet little street in Bible Hill. This home is 5 minutes to the Truro mall and just a one minute drive or a 10 min walk to the Agricultural College. This split level home has 5 bedrooms and two full baths. The open concept living room and brand new kitchen make it the perfect place for family or entertaining. There is a large backyard with a shed or can be used as a man cave. There is an extra lot with the property the same size as the front one. It is landlocked but if given a right of way it could be used for development. This home and the extra lot have many opportunities and awaits the perfect buyer ready to enjoy this stunning property. (id:51532)
Tags
| Property Summary |
|---|
Property Type
Single Family
Building Type
House
Storeys
2
Square Footage
1140 sqft
Community Name
Bible Hill
Title
Freehold
Land Size
0.3375 ac
Built in
1975
Parking Type
Gravel
| Building |
|---|
Bedrooms
Above Grade
4
Below Grade
1
Bathrooms
Total
5
Interior Features
Flooring
Laminate, Linoleum
Basement Type
Full (Partially finished)
Building Features
Features
Level
Foundation Type
Poured Concrete
Style
Detached
Split Level Style
Sidesplit
Square Footage
1140 sqft
Total Finished Area
1140 sqft
Structures
Shed
Utilities
Utility Sewer
Municipal sewage system
Water
Municipal water
Exterior Features
Exterior Finish
Brick, Vinyl
Neighbourhood Features
Community Features
School Bus
Amenities Nearby
Park, Playground, Public Transit, Shopping
Parking
Parking Type
Gravel
| Level | Rooms | Dimensions |
|---|---|---|
| Second level | Bath (# pieces 1-6) | 4pcs |
| Primary Bedroom | 11.2*12 | |
| Bedroom | 11*10.8 | |
| Bedroom | 9.8*9.5 | |
| Basement | Bath (# pieces 1-6) | 4pcs |
| Bedroom | 8.7*7.8 | |
| Bedroom | 10.9*12.5 | |
| Main level | Kitchen | 17.5*11.4 |
| Living room | 17.5*11.8 |
| Features | |||||
|---|---|---|---|---|---|
| Level | Gravel | ||||


















































