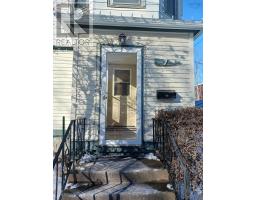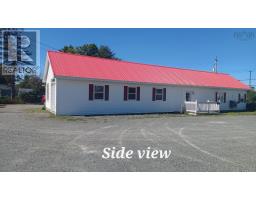103 Regency Point Drive, Bible Hill, Nova Scotia, CA
Address: 103 Regency Point Drive, Bible Hill, Nova Scotia
Summary Report Property
- MKT ID202424665
- Building TypeHouse
- Property TypeSingle Family
- StatusBuy
- Added12 weeks ago
- Bedrooms4
- Bathrooms5
- Area4682 sq. ft.
- DirectionNo Data
- Added On07 Jan 2025
Property Overview
This home is truly a MUST SEE to appreciate this exquisite property located in the heart of Saywood Estates. This beautiful home has numerous features that make it a place you will be proud to call your own. Located on a quiet cul-de-sac this property with its completely fenced in backyard features an in-ground pool, pool house, outside kitchen/bar area, hot tub (which is included), several areas for lounging, a fire pit area and a garden shed. Inside you will see a chefs' dream kitchen with its granite counter tops, Cherrywood cabinets, huge center island that also adds to the seating in the kitchen plus a storage space just for knives, a double wall convection oven with a warming oven, a 5 burner propane stove, a stand-alone upright freezer, convection microwave plus a fridge/freezer combo, 3 dishwashers, 3 sinks, a wine fridge and the pantry that is open to the dining room which has terrace doors to the front balcony. All bedrooms are on the 2nd level, the primary bedroom has a walk-in closet and a 6 pc. ensuite. The other 3 bedrooms are all a good size and lead down the hall to the laundry room, 2 more bathrooms, and the games room that features a wet bar, cathedral ceiling and loft. Last but not least the Lower floor (finished basement) has another family room with a wall of cupboards for storage, a media room, a steam shower, a spare room and storage area. There are so many features here you really have to see for yourself. (id:51532)
Tags
| Property Summary |
|---|
| Building |
|---|
| Level | Rooms | Dimensions |
|---|---|---|
| Second level | Primary Bedroom | 15.7 x 12 |
| Ensuite (# pieces 2-6) | 6 pc | |
| Bedroom | 11.3 x 11.10 | |
| Bedroom | 11.4 x 11 | |
| Bedroom | 11.7 x 11 | |
| Bath (# pieces 1-6) | 5 pc | |
| Bath (# pieces 1-6) | 2 pc | |
| Games room | 19.11 x19.4 | |
| Laundry / Bath | 12 x 10.5 | |
| Basement | Recreational, Games room | 18.6 x 17.4 |
| Den | 13.1 x 10.9 | |
| Media | 11.5 x 11.3 | |
| Bath (# pieces 1-6) | 3 pc | |
| Main level | Eat in kitchen | 27.7 x 12.11 |
| Living room | 13.3 x 12.4 | |
| Dining room | 18.9 x 12 | |
| Family room | 19.3 x 14.11 | |
| Bath (# pieces 1-6) | 2 pc |
| Features | |||||
|---|---|---|---|---|---|
| Gazebo | Garage | Attached Garage | |||
| Central Vacuum | Compactor | Cooktop - Propane | |||
| Oven - Electric | Dishwasher | Dryer - Electric | |||
| Washer | Freezer - Stand Up | Garburator | |||
| Microwave | Refrigerator | Wine Fridge | |||
| Hot Tub | Heat Pump | ||||




























































