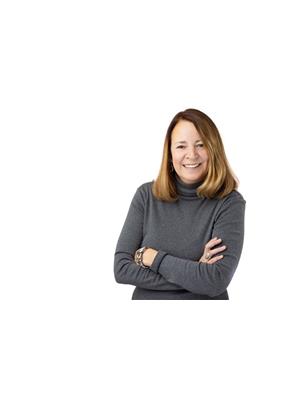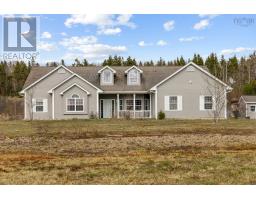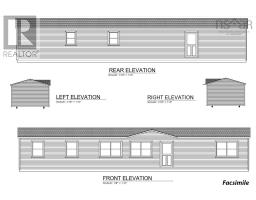136 Brookside Road, Bible Hill, Nova Scotia, CA
Address: 136 Brookside Road, Bible Hill, Nova Scotia
Summary Report Property
- MKT ID202502412
- Building TypeHouse
- Property TypeSingle Family
- StatusBuy
- Added13 weeks ago
- Bedrooms4
- Bathrooms3
- Area3874 sq. ft.
- DirectionNo Data
- Added On06 Feb 2025
Property Overview
Welcome to 136 Brookside Road! This beautiful grand four bedroom home has it all! Sitting on one acre with lots of privacy. This home has covered wrap around decking and attached two car garage. Once inside you will enjoy a beautiful open staircase, home office, large living room, dining room, warm kitchen with walnut cabinetry, wood fireplace and den with hardwood floors on main floor. Upstairs has a stunning primary bedroom with walk in closest, two sinks, shower and large jet tub. Three more good size bedrooms and sitting area with three piece bath. Downstairs is a large open finished basement. Enjoy the in-ground pool, six person hot tub and gazebo with cast iron fence and tons of space for outdoor entertaining. As if that was not enough there is also a separate three car heated garage with a three piece bathroom and large open bonus room above. This home has it all! (id:51532)
Tags
| Property Summary |
|---|
| Building |
|---|
| Level | Rooms | Dimensions |
|---|---|---|
| Second level | Primary Bedroom | 16..2 x 18. /na |
| Ensuite (# pieces 2-6) | 9..9 x 12. / na | |
| Bedroom | 11..5 x 9..2 /na | |
| Bedroom | 11..11 x 11..6 /na | |
| Bedroom | 12..1 x 11..10 /na | |
| Bath (# pieces 1-6) | 9..4 x 9..4 /na | |
| Main level | Den | 11. x 10. /na |
| Living room | 21..6 x 18. /44 | |
| Dining room | 14..1 x 12..1 /40 | |
| Kitchen | 23..5 x 12..1 /40 | |
| Family room | 24..6 x 10..10 /na | |
| Bath (# pieces 1-6) | 3..2 x 5..8 /na |
| Features | |||||
|---|---|---|---|---|---|
| Gazebo | Garage | Attached Garage | |||
| Detached Garage | Central Vacuum | Hot Tub | |||
| Heat Pump | |||||













































