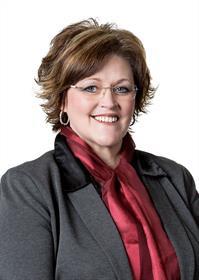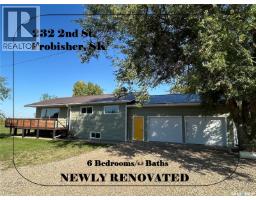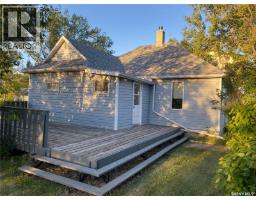325 White STREET, Bienfait, Saskatchewan, CA
Address: 325 White STREET, Bienfait, Saskatchewan
Summary Report Property
- MKT IDSK017583
- Building TypeHouse
- Property TypeSingle Family
- StatusBuy
- Added13 weeks ago
- Bedrooms3
- Bathrooms3
- Area1288 sq. ft.
- DirectionNo Data
- Added On03 Oct 2025
Property Overview
Welcome to this 1104 ft2 home located in Bienfait. In 2006 this house was moved onto this ICF (Insulated Concrete Form) Basement. Because of the size, placement had to go perpendicular to the Lot. The garage has been used as a shop so doors have been walled off however there is plenty of room for 2 doors to be placed. There’s a large entryway which leads to the porch which then has a large laundry room + 1 piece bathroom. The multifunctional kitchen contains plenty of cabinets plus appliances and leads to the adjoining dining room (garden doors). There’s a large Livingroom with a nice sized window allowing loads of natural light. Completing the main floor are 2 bedrooms PLUS an amazing spa-like Bathroom. The ICF Basement is full size and contains some rooms (half completed 3 piece bathroom) however awaits the touch of its next owner to finish this level. The yard is completely fenced in, has loads of parking spaces, and has back alley access. This home has Loads of Potential. Call to view today. (id:51532)
Tags
| Property Summary |
|---|
| Building |
|---|
| Land |
|---|
| Level | Rooms | Dimensions |
|---|---|---|
| Basement | Family room | 12'8 x 38'0 |
| Bedroom | 10'5 x 10'1 | |
| 4pc Bathroom | 6'5 x 12'0 | |
| Other | 11'6 x 12'8 | |
| Storage | 9'8 x 12'6 | |
| Other | 12'9 x 12'6 | |
| Main level | Kitchen | 10'0 x 11'9 |
| Dining room | 10'0 x 12'0 | |
| Living room | 13'0 x 20'11 | |
| Bedroom | 9'10 x 9'11 | |
| Bedroom | 9'11 x 13'0 | |
| 5pc Bathroom | 9'11 x 16'0 | |
| Laundry room | 8'1 x 10'0 |
| Features | |||||
|---|---|---|---|---|---|
| Treed | Rectangular | Sump Pump | |||
| Attached Garage | Gravel | Heated Garage | |||
| Parking Space(s)(4) | Refrigerator | Dishwasher | |||
| Window Coverings | Storage Shed | Stove | |||


































