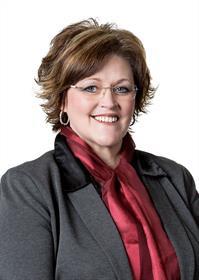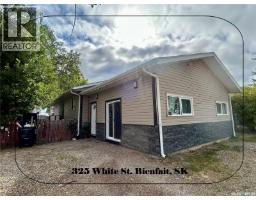232 2nd STREET, Frobisher, Saskatchewan, CA
Address: 232 2nd STREET, Frobisher, Saskatchewan
Summary Report Property
- MKT IDSK016804
- Building TypeHouse
- Property TypeSingle Family
- StatusBuy
- Added8 weeks ago
- Bedrooms6
- Bathrooms3
- Area1100 sq. ft.
- DirectionNo Data
- Added On14 Nov 2025
Property Overview
Talk about a real Cinderella story! Lucky is the family that moves into this home, located in the quaint and quiet village of Frobisher, SK. MAJOR renovations have been completed where you can feel like you’re moving into a New-Build Home. Some renovations include new insulation & siding, windows, completing the garage walls with insulation and gyproc, beautiful wraparound deck, brand new kitchen including all new appliances. There are six bedrooms, YES SIX and two full bathrooms. You will never outgrow this house. Even the yard is huge. (The utilities are only approx a few years old and have been reviewed by licensed contractors to ensure good working order). The main floor holds an open concept living room /kitchen/dining room with loads of new windows (garden door). Completing this level is 3 bedrooms , a 4 piece bathroom and a 2 piece off the Primary bedroom. Heading downstairs you’ll find another 3 sizeable bedrooms plus a small Den/family room as well as another 4 piece bathroom (an 4th bathroom is roughed in) and the Utility room too. This is a FANTASTIC HOUSE! MOVE IN READY! Don’t hesitate. Call to view this today. Priced to Sell. (id:51532)
Tags
| Property Summary |
|---|
| Building |
|---|
| Level | Rooms | Dimensions |
|---|---|---|
| Basement | Bedroom | 10'11 x 15'5 |
| 4pc Bathroom | 6'7 x 5'3 | |
| Den | 11'2 x 8'7 | |
| Bedroom | 11'1 x 13'4 | |
| Bedroom | 12'3 x 11'2 | |
| Laundry room | 10'6 x 21'0 | |
| Main level | Living room | 21'4 x 11'8 |
| Kitchen | 10'9 x 11'10 | |
| Dining room | 10'9 x 9'7 | |
| Bedroom | 9'0 x 9'10 | |
| Bedroom | 9'5 x 8'8 | |
| Bedroom | 9'10 x 11'3 | |
| 2pc Bathroom | 4'8 x 5'2 | |
| 4pc Bathroom | 7'6 x 5'11 |
| Features | |||||
|---|---|---|---|---|---|
| Treed | Rectangular | Attached Garage | |||
| Parking Space(s)(4) | Refrigerator | Dishwasher | |||
| Microwave | Stove | Central air conditioning | |||





















































