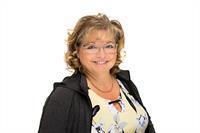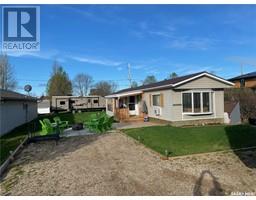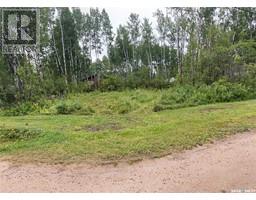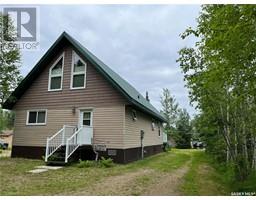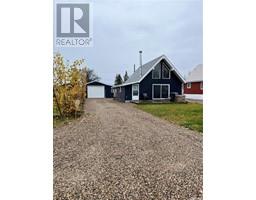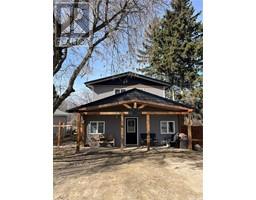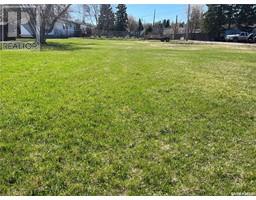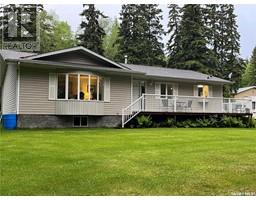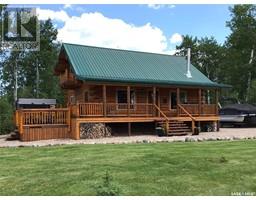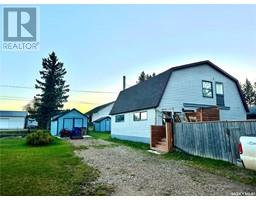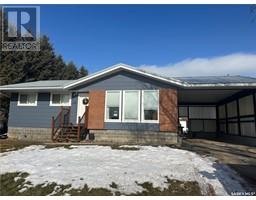515 Forbes STREET, Big River, Saskatchewan, CA
Address: 515 Forbes STREET, Big River, Saskatchewan
Summary Report Property
- MKT IDSK986201
- Building TypeHouse
- Property TypeSingle Family
- StatusBuy
- Added10 weeks ago
- Bedrooms5
- Bathrooms3
- Area1320 sq. ft.
- DirectionNo Data
- Added On25 Apr 2025
Property Overview
Are you looking to move to Big River? Ready to up grade? Make this your first home? If so, this move in ready 5 Bedroom, 3 bathrooms, fully renovated Home is your next destination! Walk on into one of largest foyers that leave you wanting to see more. Stunning off white cabinets with a contrasting gray island and lots of storage. Large living room, with 1/2 wall open stairway to basement, beautiful primary bedroom with large walk in closet, 3 piece en suite with double sink vanity. Main floor offers 2 more bedrooms and large 4 piece bathroom with laundry. Fully finished basement offers 2 bedrooms, family room, games room, 4 piece bathroom with double sink vanity. Fully fenced yard offers lots of room for the children, garden, and storage sheds. Large deck allows full underneath, enclosed storage. Now for the guys who loves a garage / shop, enjoy this 36 x 36 x 12 with 2 10 x 10 foot doors, along with a man door, fully finished, heated, and lots of work bench and storage. Don’t miss out on this beautiful home located in a quiet area of town, close to all amenities, and very private yard. Call today for your personal tour. (id:51532)
Tags
| Property Summary |
|---|
| Building |
|---|
| Level | Rooms | Dimensions |
|---|---|---|
| Basement | Family room | 25 ft ,1 in x 11 ft ,6 in |
| Games room | 21 ft ,6 in x 16 ft ,8 in | |
| Bedroom | 11 ft x 11 ft | |
| Bedroom | 12 ft ,7 in x 13 ft | |
| 4pc Bathroom | 11 ft ,4 in x 11 ft | |
| Utility room | 13 ft ,9 in x 13 ft ,1 in | |
| Main level | Kitchen/Dining room | 19 ft x 12 ft |
| Living room | 17 ft ,6 in x 12 ft ,4 in | |
| Primary Bedroom | 18 ft ,8 in x 12 ft ,1 in | |
| 3pc Ensuite bath | 9 ft ,8 in x 6 ft ,2 in | |
| Bedroom | 11 ft ,8 in x 6 ft ,8 in | |
| Bedroom | 9 ft ,4 in x 9 ft ,8 in | |
| Laundry room | 9 ft ,5 in x 8 ft ,7 in |
| Features | |||||
|---|---|---|---|---|---|
| Lane | Double width or more driveway | Detached Garage | |||
| Gravel | Heated Garage | Parking Space(s)(4) | |||
| Washer | Refrigerator | Dishwasher | |||
| Dryer | Microwave | Garage door opener remote(s) | |||
| Stove | |||||



















































