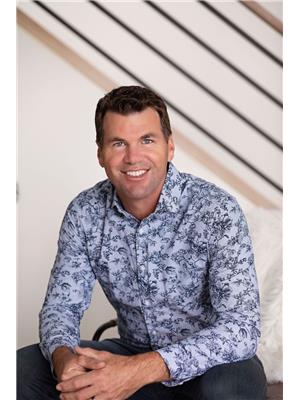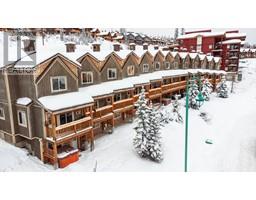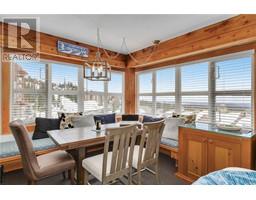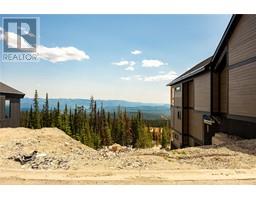5030 Snowbird Way Unit# 401 Big White, Big White, British Columbia, CA
Address: 5030 Snowbird Way Unit# 401, Big White, British Columbia
Summary Report Property
- MKT ID10318692
- Building TypeApartment
- Property TypeSingle Family
- StatusBuy
- Added4 weeks ago
- Bedrooms4
- Bathrooms4
- Area2380 sq. ft.
- DirectionNo Data
- Added On10 Jul 2024
Property Overview
Escape to the ultimate mountain retreat at this stunning penthouse condo in beautiful Big White. With 4 bedrooms and 4 bathrooms accommodating 15 guests comfortably, it's perfect for gatherings or rental opportunities. Enjoy new appliances, fresh paint, and 19-foot ceilings in the living room. Two primary bedrooms with ensuites, one with steam shower, fireplace and smart tv. Additional highlights include a pool table, hot tub, three parking stalls, two ski lockers, and expansive decks with Monashee Mountain views and seasonal fireworks. Smart thermostats and lock enhance convenience and security, while building amenities include an exercise room and indoor pool. Fully furnished with spare linens, this turn-key rental boasts proven income of $90,000 annually, with $25,700 already booked for only 3 weeks of the upcoming season. Radiant in-floor heating and water included in strata fees add comfort and value. Price plus GST. Contact us today to view this exceptional property and embrace the best of Big White living! (id:51532)
Tags
| Property Summary |
|---|
| Building |
|---|
| Level | Rooms | Dimensions |
|---|---|---|
| Second level | 4pc Bathroom | 9'6'' x 5'2'' |
| Loft | 17'5'' x 10'9'' | |
| Bedroom | 18'3'' x 8'9'' | |
| Main level | 4pc Bathroom | 5'2'' x 9'4'' |
| Bedroom | 12'3'' x 27'3'' | |
| 3pc Ensuite bath | 10' x 5'2'' | |
| Primary Bedroom | 18'2'' x 8'9'' | |
| 3pc Ensuite bath | 4'10'' x 9'4'' | |
| Primary Bedroom | 20' x 13'2'' | |
| Dining room | 14'0'' x 8'3'' | |
| Living room | 16' x 17'2'' | |
| Kitchen | 14' x 10'9'' |
| Features | |||||
|---|---|---|---|---|---|
| Underground | Refrigerator | Dishwasher | |||
| Dryer | Range - Electric | Microwave | |||
| Washer | Storage - Locker | ||||





























































