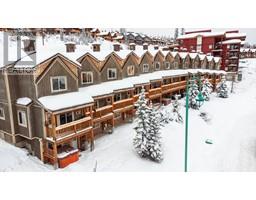5015 Snowbird Way Unit# 2 Big White, Big White, British Columbia, CA
Address: 5015 Snowbird Way Unit# 2, Big White, British Columbia
Summary Report Property
- MKT ID10318468
- Building TypeRow / Townhouse
- Property TypeSingle Family
- StatusBuy
- Added14 weeks ago
- Bedrooms3
- Bathrooms2
- Area1008 sq. ft.
- DirectionNo Data
- Added On12 Aug 2024
Property Overview
BIG WHITE BARGAIN. Rare 3 bdrm ski in/out townhome with low strata fees. Ski into your family's dream home at Canada's #1 family ski resort. This 3 bdrm 2 bath 1000 sq ft townhome has it all. Private hot tub, ski locker, views of the valley+ fireworks, and covered parking. Recently updated and designer furnished this turn-key unit is ready for your family ski memories and has no rental restrictions. Great location across from the new Central Reservations building and all the amenities of Happy Valley. Ski/walk to gondola, skating rink, kids ski area, Happy Valley Lodge, Tube Park. Primary bdrm with new queen bed + kids/guest bdrm with bunkbeds and bathroom on the upper level, kitchen, liv rm w/cozy elec fireplace and window seat on the main, boot storage/dryer, bdrm with bunks, bathroom and laundry on the lower level. Private newer hot tub with valley view on the lower patio. Carport with BBQ and double ski locker. Good visitor parking and well-run strata. Adults/older kids can ski in/out or 5-minute walk to the lift or gondola. Move in ready for the 2024/2025 ski season. Updated in the last few years with new paint, fireplace, flooring, h/w tank, hot tub, washer/dryer, ski locker, furniture, and all linens, dishes, and accessories. Ready for quick possession - enjoy the full ski season! Rentals are allowed with no restrictions or management company required. Weekly hot tub maintenance and cleaning service contracts are in place for the season. (id:51532)
Tags
| Property Summary |
|---|
| Building |
|---|
| Level | Rooms | Dimensions |
|---|---|---|
| Second level | Full bathroom | 5'6'' x 5' |
| Bedroom | 10'6'' x 9'6'' | |
| Primary Bedroom | 10' x 9'6'' | |
| Basement | Full bathroom | 6'7'' x 5' |
| Bedroom | 12' x 6'6'' | |
| Main level | Living room | 10' x 9' |
| Kitchen | 8'3'' x 7' |
| Features | |||||
|---|---|---|---|---|---|
| Carport | Central air conditioning | ||||









































































