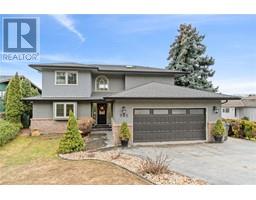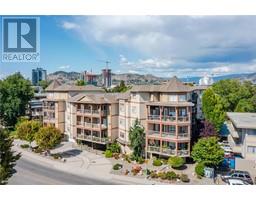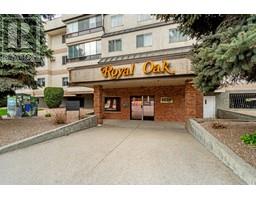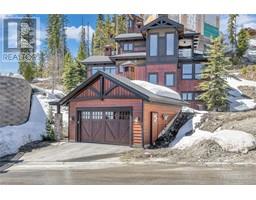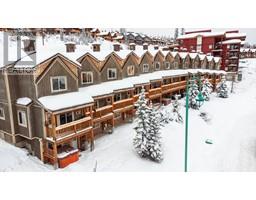5350 Big White Road Unit# 6 Big White, Big White, British Columbia, CA
Address: 5350 Big White Road Unit# 6, Big White, British Columbia
Summary Report Property
- MKT ID10322028
- Building TypeRow / Townhouse
- Property TypeSingle Family
- StatusBuy
- Added13 weeks ago
- Bedrooms3
- Bathrooms2
- Area1225 sq. ft.
- DirectionNo Data
- Added On19 Aug 2024
Property Overview
Trappers Crossing | Tastefully updated townhome in PRIME LOCATION! Open concept living room, kitchen & dining room. Light & bright kitchen with white cabinetry, quartz countertops & high end SS appliance package. Large peninsula w/ bar seating for 4. Dining room that opens up to living area features a fireplace surrounded by stone & warm wood mantel. Access the covered patio w/private hot tub & space for a BBQ. 3rd bedroom is located off the kitchen through sliding barn doors. Substantially sized primary bedroom located on upper floor w/large window & 2 closets features a 5 pc ensuite. 2nd bdrm comfortably holds 2 sets of bunk beds w/ main bath between. Lower level has storage room & spacious laundry room. Double garage w/ room for ski storage. Steps to the village center w/ restaurants, shops, & access to 5 main chair lifts. Gondola to Happy Valley Day lodge where you can find skating rink, tube rides & additional parking. (id:51532)
Tags
| Property Summary |
|---|
| Building |
|---|
| Level | Rooms | Dimensions |
|---|---|---|
| Second level | Bedroom | 9' x 7'3'' |
| Kitchen | 9'2'' x 11'5'' | |
| Dining room | 6' x 12'5'' | |
| Living room | 13'10'' x 11'11'' | |
| Third level | 3pc Bathroom | 5'3'' x 7'11'' |
| Bedroom | 12' x 11'11'' | |
| 4pc Ensuite bath | 11'4'' x 7'8'' | |
| Primary Bedroom | 11'4'' x 13'8'' | |
| Main level | Other | 35'11'' x 11'11'' |
| Laundry room | 11'8'' x 6'8'' |
| Features | |||||
|---|---|---|---|---|---|
| Irregular lot size | Attached Garage(2) | ||||

































