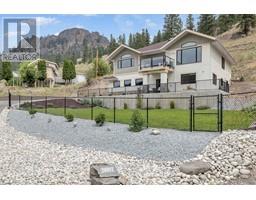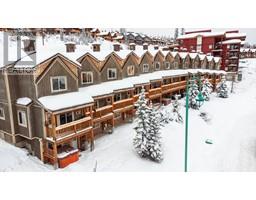4845 Snowpines Road Unit# C Big White, Big White, British Columbia, CA
Address: 4845 Snowpines Road Unit# C, Big White, British Columbia
Summary Report Property
- MKT ID10313090
- Building TypeRow / Townhouse
- Property TypeSingle Family
- StatusBuy
- Added14 weeks ago
- Bedrooms2
- Bathrooms2
- Area1473 sq. ft.
- DirectionNo Data
- Added On14 Aug 2024
Property Overview
Immerse yourself in the ultimate mountain lifestyle at this stunning furnished ski-in and ski-out property, nestled in the coveted Snow Pine Estates of Big White. Boasting 2 bedrooms and 2 bathrooms, this residence offers unparalleled views of the Monashee Mountain skyline, providing a breathtaking backdrop every day. Inside you’ll discover gorgeous floor-to-ceiling windows with stylish cedar trim where a plethora of natural light showcases the open concept floor plan. A spacious kitchen offers stainless steel appliances, highlighted by an intricate feature wood beam ceiling, and modern track lighting. Outside, the beauty continues on the deck with a private hot tub. With no rental or pet restrictions, this property is an exceptional investment opportunity or full time mountain home. Additionally, two flat parking spots ensure effortless access to your alpine haven. Steps beyond the home lies Big White Ski Resort, renowned for its world-class skiing, snowboarding, and a plethora of year-round activities. Explore the vibrant village atmosphere, indulge in eclectic dining experiences, and partake in the various amenities that contribute to the allure of Big White. Seize the opportunity to own a piece of this mountain paradise, where the beauty of nature meets the comforts of home. This property promises an unparalleled lifestyle in one of Canada's most sought-after destinations. Don't miss your chance to embrace mountain living… simply move in and enjoy Kelowna Life. (id:51532)
Tags
| Property Summary |
|---|
| Building |
|---|
| Level | Rooms | Dimensions |
|---|---|---|
| Second level | Laundry room | 5'4'' x 5'4'' |
| Loft | 17'11'' x 13'7'' | |
| 3pc Bathroom | 10'2'' x 5'4'' | |
| Primary Bedroom | 12'6'' x 10'0'' | |
| Main level | Living room | 17'11'' x 15'0'' |
| Kitchen | 12'3'' x 10'11'' | |
| Dining room | 5'8'' x 10'11'' | |
| 4pc Bathroom | 5'3'' x 11'7'' | |
| Bedroom | 12'3'' x 13'8'' |
| Features | |||||
|---|---|---|---|---|---|
| One Balcony | See Remarks | Refrigerator | |||
| Dishwasher | Dryer | Range - Electric | |||
| Microwave | Washer | Central air conditioning | |||



























































