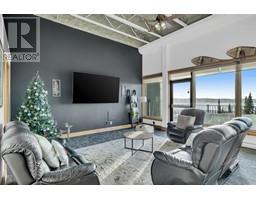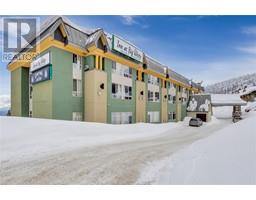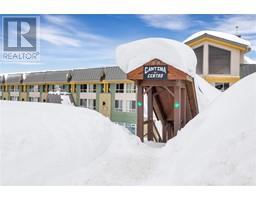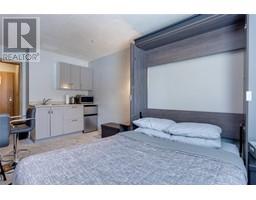5335 Big White Road Unit# 303/305 Big White, Big White, British Columbia, CA
Address: 5335 Big White Road Unit# 303/305, Big White, British Columbia
Summary Report Property
- MKT ID10325920
- Building TypeApartment
- Property TypeSingle Family
- StatusBuy
- Added15 weeks ago
- Bedrooms2
- Bathrooms2
- Area925 sq. ft.
- DirectionNo Data
- Added On06 Jan 2025
Property Overview
A great two bedroom unit right in the very heart of the Village. Chateau at Big White is in the centre of Big White and offers an incredible location on the hill. Right across from the market and next tot he Plaza chairlift, it doesn't get anymore central than this one. The unit is well taken care of and the building has recently been painted. The strata fees are very inclusive and this property is very easy to own and use. If you want a two bedroom place in the very heart of it all, this property will satisfy even the most fickle buyers when it comes to location and convenience. The Black Diamond Grill is also attached to the building offering one of Big White's finest dining options as close as can be! Don't wait, two bedrooms places in the village centre don't usually last long. GST is applicable. All furniture is included. (id:51532)
Tags
| Property Summary |
|---|
| Building |
|---|
| Level | Rooms | Dimensions |
|---|---|---|
| Main level | Full bathroom | 9'3'' x 5'0'' |
| 4pc Bathroom | 9'3'' x 5'0'' | |
| Bedroom | 10'4'' x 9'0'' | |
| Primary Bedroom | 14'0'' x 12'2'' | |
| Living room | 12'4'' x 10'0'' | |
| Dining room | 7'6'' x 6'6'' | |
| Kitchen | 12'2'' x 9'0'' | |
| Foyer | 9'10'' x 8'0'' |
| Features | |||||
|---|---|---|---|---|---|
| See Remarks | Heated Garage | Underground | |||
| Refrigerator | Dishwasher | Range - Electric | |||
| Microwave | Cable TV | ||||





































