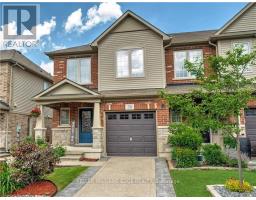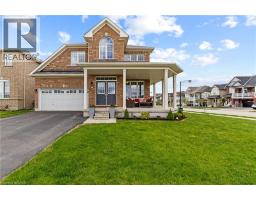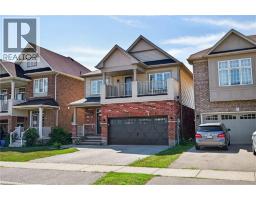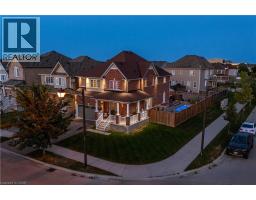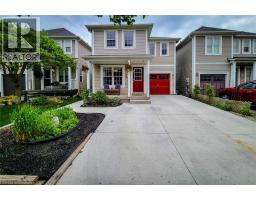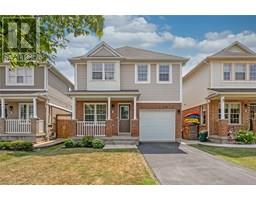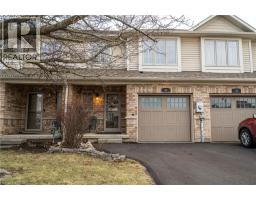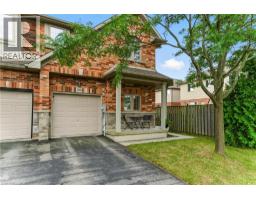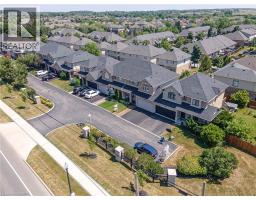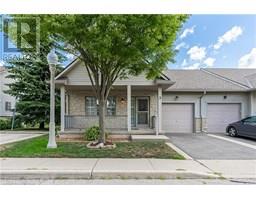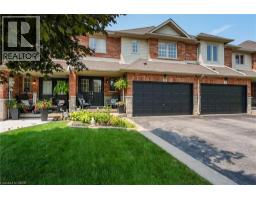45 ROYAL WINTER Drive Unit# 28 532 - Binbrook Municipal, Binbrook, Ontario, CA
Address: 45 ROYAL WINTER Drive Unit# 28, Binbrook, Ontario
Summary Report Property
- MKT ID40772903
- Building TypeRow / Townhouse
- Property TypeSingle Family
- StatusBuy
- Added4 days ago
- Bedrooms3
- Bathrooms4
- Area1751 sq. ft.
- DirectionNo Data
- Added On25 Sep 2025
Property Overview
This immaculate 2-storey end unit townhome is truly move-in ready with lots of updates and high-end finishes throughout the home. Offering 3 bedrooms, 3.5 bathrooms & 2000 sqft of total living space, it’s designed for comfort & style. The open-concept main level features pristine hardwood & tile floors, pot lights, & a gourmet kitchen with new black stainless steel appliances, granite counters, glass backsplash, large undermount sink with a commercial-style faucet & a functional island. Relax in the spacious living/dining area with a gas fireplace & striking feature wall. Upstairs, the large primary suite includes a massive walk-in closet & spa-like ensuite with soaker tub & glass shower. Two additional bedrooms & an updated 4-pc bath complete the upper level. The finished basement offers a generous rec room, modern 3-pc bath & laundry room. Enjoy the fully fenced backyard with a stunning covered deck, skylights, outdoor roller shades & private entrance. Bonus: water osmosis system, owned water softener, new heat pump (heating and cooling), newer appliances. (id:51532)
Tags
| Property Summary |
|---|
| Building |
|---|
| Land |
|---|
| Level | Rooms | Dimensions |
|---|---|---|
| Second level | 4pc Bathroom | 7'7'' x 7'7'' |
| Bedroom | 9'8'' x 12'7'' | |
| Bedroom | 9'10'' x 15'2'' | |
| Full bathroom | 7'9'' x 9'6'' | |
| Primary Bedroom | 11'5'' x 12'10'' | |
| Basement | Utility room | 8'6'' x 14'10'' |
| 3pc Bathroom | 4'11'' x 9'6'' | |
| Cold room | 8'10'' x 6'1'' | |
| Recreation room | 18'8'' x 19'11'' | |
| Main level | 2pc Bathroom | 3'0'' x 6'9'' |
| Dining room | 7'0'' x 10'8'' | |
| Kitchen | 13'6'' x 13'2'' | |
| Living room | 12'3'' x 12'7'' | |
| Foyer | 5'4'' x 11'5'' |
| Features | |||||
|---|---|---|---|---|---|
| Corner Site | Automatic Garage Door Opener | Attached Garage | |||
| Central Vacuum | Dishwasher | Dryer | |||
| Refrigerator | Stove | Water softener | |||
| Washer | Microwave Built-in | Gas stove(s) | |||
| Window Coverings | Garage door opener | Central air conditioning | |||

















































