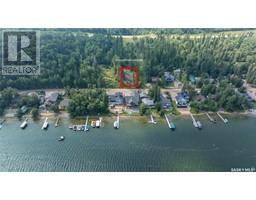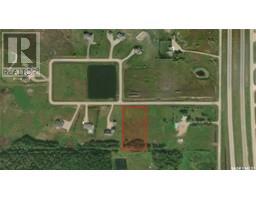Coxby Road Acreage, Birch Hills Rm No. 460, Saskatchewan, CA
Address: Coxby Road Acreage, Birch Hills Rm No. 460, Saskatchewan
Summary Report Property
- MKT IDSK986643
- Building TypeHouse
- Property TypeSingle Family
- StatusBuy
- Added11 weeks ago
- Bedrooms4
- Bathrooms2
- Area1080 sq. ft.
- DirectionNo Data
- Added On04 Dec 2024
Property Overview
Stunning 4 bedroom and 2 bathroom acreage nestled on 1.87 acres of picturesque land. As you enter you are welcomed by an open concept floor plan that seamlessly connects the inviting dining and living area with the spacious kitchen that features a peninsula, modern backsplash and elegant tile flooring. Enjoy your morning coffee and unwind in the large sunroom at the front of the home. The main level also has three good sized bedrooms and a nice 4 piece bathroom. The lower level offers a large recreational room, a fourth bedroom, a 3 piece bathroom and ample storage space. The attached 2 car garage is a handyman’s dream featuring a workbench and built in shelving for all your projects and hobbies. Outside, enjoy the lush treed perimeter that provides privacy and a serene backdrop for outdoor activities, gardening or simply relaxing in nature. Practical features include newer windows throughout the home, a 2000 gallon water cistern and a septic tank with a pump-out system. Ideally situated just a 12 minute drive from the nearest school, 20 minutes to Birch Hills and 30 minutes to Prince Albert, this property combines the best of country living with accessibility. Don’t miss your chance to experience the perfect blend of comfort and serenity. Call today to book a showing and make this beautiful property your new home! (id:51532)
Tags
| Property Summary |
|---|
| Building |
|---|
| Level | Rooms | Dimensions |
|---|---|---|
| Basement | Other | 11 ft ,1 in x 25 ft ,10 in |
| Bedroom | 9 ft ,1 in x 13 ft ,4 in | |
| Storage | 8 ft ,4 in x 7 ft ,7 in | |
| 3pc Bathroom | 5 ft ,7 in x 8 ft ,2 in | |
| Utility room | 14 ft ,9 in x 10 ft ,7 in | |
| Main level | Kitchen/Dining room | 19 ft ,5 in x 13 ft ,8 in |
| Living room | 20 ft x 11 ft ,5 in | |
| Bedroom | 9 ft ,3 in x 13 ft ,4 in | |
| Bedroom | 10 ft x 5 ft | |
| Bedroom | 10 ft x 11 ft ,7 in | |
| 4pc Bathroom | 5 ft x 10 ft |
| Features | |||||
|---|---|---|---|---|---|
| Acreage | Treed | Rectangular | |||
| Attached Garage | Gravel | Parking Space(s)(6) | |||


















































