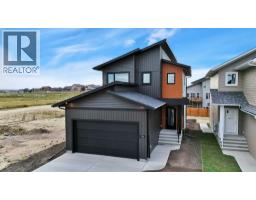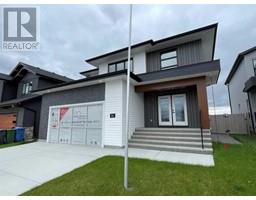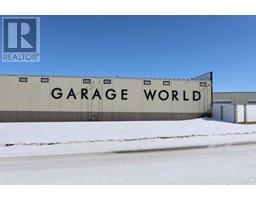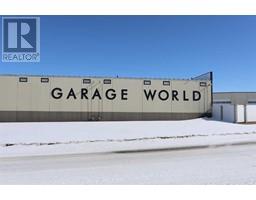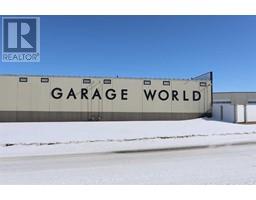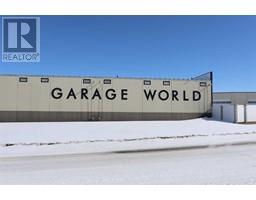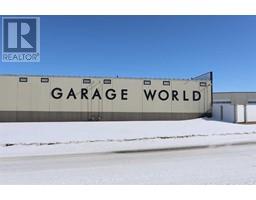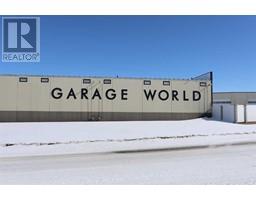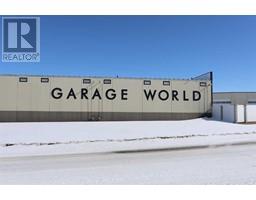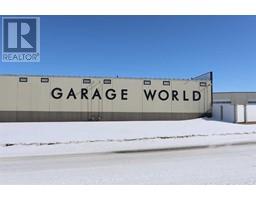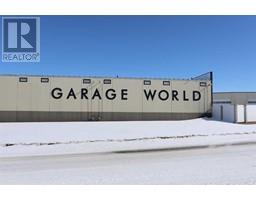118 Palmer Circle Panorama Estates, Blackfalds, Alberta, CA
Address: 118 Palmer Circle, Blackfalds, Alberta
3 Beds3 Baths1808 sqftStatus: Buy Views : 979
Price
$594,900
Summary Report Property
- MKT IDA2146896
- Building TypeHouse
- Property TypeSingle Family
- StatusBuy
- Added30 weeks ago
- Bedrooms3
- Bathrooms3
- Area1808 sq. ft.
- DirectionNo Data
- Added On16 Jul 2024
Property Overview
Welcome to the PRESTLEY an Abbey Platinum Master Built home in Panorama Estates . This 1808 sq foot 2 Storey will be loaded with extras, including Quartz countertops, Gas Fireplace and luxury vinyl plank flooring. As you enter this home you are greeted with a large foyer and soaring ceilings that flow into the open floor plan. The stunning kitchen cabinets and stainless steele appliances will enable you to entertain your family and guests as you host them in your large family and dining room. The upper floor features a grand primary bedroom with a 4 piece ensuite and 2 other ample sized bedrooms. The amazing bonus room allows you to lounge with the family while staying close to the young children . (id:51532)
Tags
| Property Summary |
|---|
Property Type
Single Family
Building Type
House
Storeys
2
Square Footage
1808 sqft
Community Name
Panorama Estates
Subdivision Name
Panorama Estates
Title
Freehold
Land Size
4130 sqft|4,051 - 7,250 sqft
Parking Type
Attached Garage(2)
| Building |
|---|
Bedrooms
Above Grade
3
Bathrooms
Total
3
Partial
1
Interior Features
Appliances Included
Refrigerator, Dishwasher, Stove, Microwave
Flooring
Carpeted, Vinyl Plank
Basement Type
Full (Unfinished)
Building Features
Features
Back lane, No Smoking Home
Foundation Type
Poured Concrete
Style
Detached
Construction Material
Wood frame
Square Footage
1808 sqft
Total Finished Area
1808 sqft
Structures
Deck
Heating & Cooling
Cooling
None
Heating Type
Forced air
Exterior Features
Exterior Finish
Brick, Vinyl siding
Parking
Parking Type
Attached Garage(2)
Total Parking Spaces
2
| Land |
|---|
Lot Features
Fencing
Not fenced
Other Property Information
Zoning Description
R1M
| Level | Rooms | Dimensions |
|---|---|---|
| Second level | Bedroom | 11.00 Ft x 9.50 Ft |
| Bedroom | 11.67 Ft x 9.50 Ft | |
| 4pc Bathroom | 8.33 Ft x 14.50 Ft | |
| Primary Bedroom | 13.00 Ft x 15.00 Ft | |
| 4pc Bathroom | 10.50 Ft x 9.17 Ft | |
| Main level | Dining room | 10.00 Ft x 11.00 Ft |
| Great room | 13.00 Ft x 14.00 Ft | |
| Kitchen | 11.00 Ft x 11.00 Ft | |
| 2pc Bathroom | 6.00 Ft x 8.00 Ft |
| Features | |||||
|---|---|---|---|---|---|
| Back lane | No Smoking Home | Attached Garage(2) | |||
| Refrigerator | Dishwasher | Stove | |||
| Microwave | None | ||||



