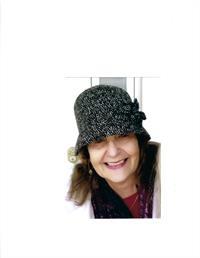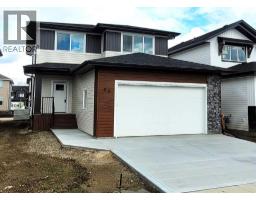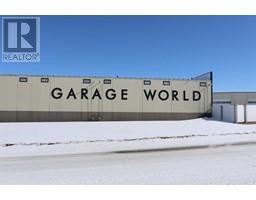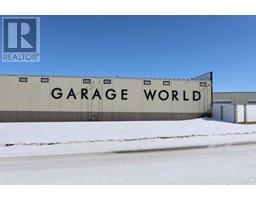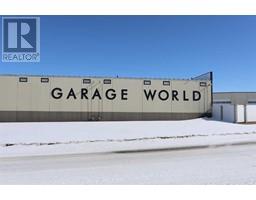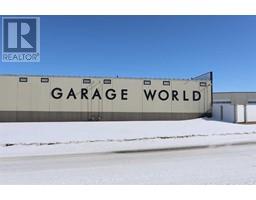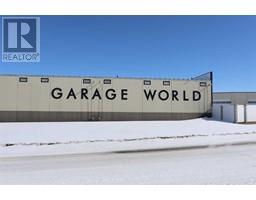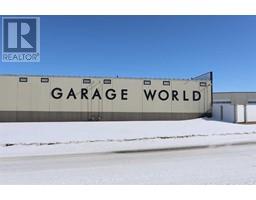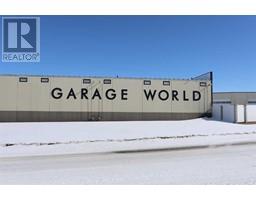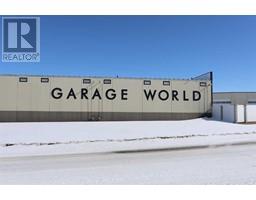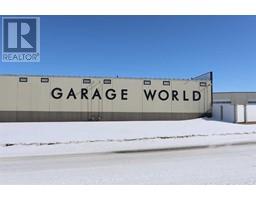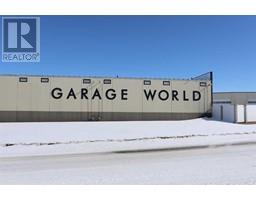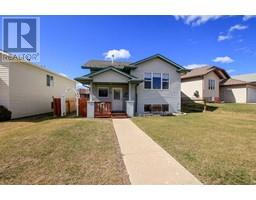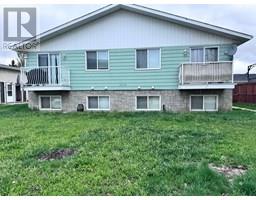4745 Aspen Lakes Boulevard Aspen Lakes West, Blackfalds, Alberta, CA
Address: 4745 Aspen Lakes Boulevard, Blackfalds, Alberta
Summary Report Property
- MKT IDA2172965
- Building TypeHouse
- Property TypeSingle Family
- StatusBuy
- Added23 weeks ago
- Bedrooms3
- Bathrooms2
- Area1371 sq. ft.
- DirectionNo Data
- Added On16 Dec 2024
Property Overview
STUNNIING QUALITY BUILT MODIFIED BILVEL NEW BUILD BY SAN MARIA HOMES IN ASPEN LAKES BLACKFALDS WITH A S.W. FACING REAR YARD! Beautiful tiled entry leading to the MAIN LEVEL OPEN PLAN SOUTH FACING LIVING/DINING/KITCHEN with luxury vinyl plank flooring, vaulted ceilings and an eye-catching electric fireplace with a floor-to-ceiling dark grey stone surround. Crisp white linen paint throughout. Impressive and functional dream kitchen with dark coffee bean maple cabinetry/quartz countertops/center island with extended breakfast bar/pantry and all stainless steel kitchen appliances included. The dining area, adjacent to the kitchen, is a good size with a garden door out to the SW facing deck. Two secondary bedrooms on the main level and a 4 pce main bath with quartz countertop. The Primary Bedroom is on the upper level with a magnificent walk-in-closet and 4 pce ensuite with quartz countertop and tile floor. Basement is open for development with 9 ft ceilings... TAXES NOT YET ASSESSED..... (id:51532)
Tags
| Property Summary |
|---|
| Building |
|---|
| Land |
|---|
| Level | Rooms | Dimensions |
|---|---|---|
| Second level | Primary Bedroom | 13.33 Ft x 12.83 Ft |
| 4pc Bathroom | Measurements not available | |
| Main level | Living room | 17.00 Ft x 13.75 Ft |
| Dining room | 9.00 Ft x 10.33 Ft | |
| Kitchen | 12.00 Ft x 10.33 Ft | |
| Bedroom | 9.17 Ft x 9.83 Ft | |
| Bedroom | 12.50 Ft x 9.17 Ft | |
| 4pc Bathroom | Measurements not available |
| Features | |||||
|---|---|---|---|---|---|
| Back lane | PVC window | Attached Garage(2) | |||
| Refrigerator | Dishwasher | Stove | |||
| Microwave Range Hood Combo | Garage door opener | None | |||




































