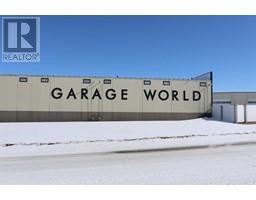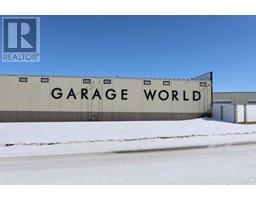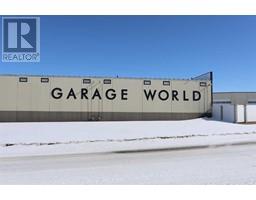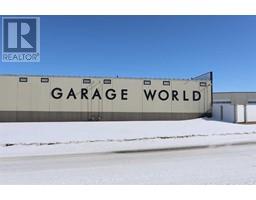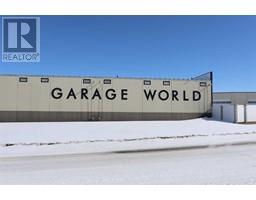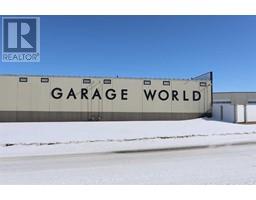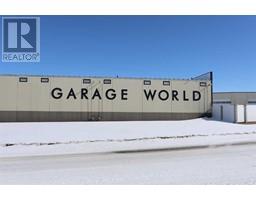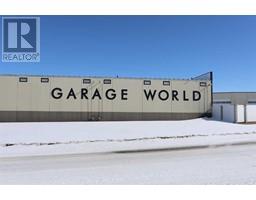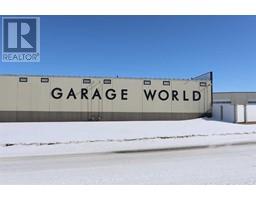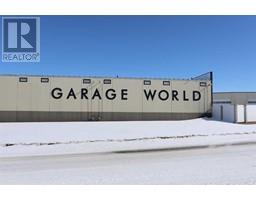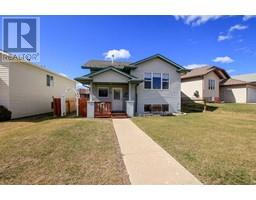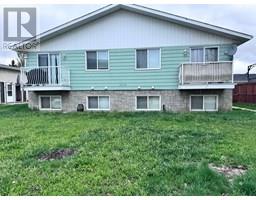1 Valley Crescent Valley Ridge, Blackfalds, Alberta, CA
Address: 1 Valley Crescent, Blackfalds, Alberta
Summary Report Property
- MKT IDA2218004
- Building TypeHouse
- Property TypeSingle Family
- StatusBuy
- Added1 days ago
- Bedrooms5
- Bathrooms4
- Area1411 sq. ft.
- DirectionNo Data
- Added On30 May 2025
Property Overview
This fully finished, beautiful 2-storey home offers over 2,100 sq ft of comfortable living space on 3 levels, featuring 5 bedrooms and 4 bathrooms—perfect for a growing family or investors alike! Situated on a large, fully fenced pie-shaped lot, this property provides a ton of living space, yard space, storage space with 2 large sheds to store everything you need, as well as RV parking and still room for further garage development. Originally built by Mason Martin Homes, this home has been thoughtfully updated and extensively renovated from top to bottom most recently freshly painted throughout care of an interior designer and expert painters... with a TON of natural light coming in through the multiple oversized windows in every room- this house checks all the boxes with energy efficient water, central air conditioning, and as many bathrooms as there are bedrooms.Ideally located just steps from the Abbey Centre, scenic walking trails, bike paths, and several schools, the home sits on a quiet and family-friendly crescent in a safe, welcoming neighborhood. Commuting is easy with quick access to the highway—only minutes to Lacombe or Red Deer. (id:51532)
Tags
| Property Summary |
|---|
| Building |
|---|
| Land |
|---|
| Level | Rooms | Dimensions |
|---|---|---|
| Second level | 3pc Bathroom | .00 M x .00 M |
| 4pc Bathroom | 4.92 Ft x 7.75 Ft | |
| Bedroom | 9.00 Ft x 11.33 Ft | |
| Bedroom | 11.33 Ft x 10.50 Ft | |
| Primary Bedroom | 14.50 Ft x 13.33 Ft | |
| Basement | Living room | 4.26 M x 3.61 M |
| 3pc Bathroom | 7.33 Ft x 6.17 Ft | |
| Bedroom | 8.67 Ft x 14.17 Ft | |
| Main level | 2pc Bathroom | 7.25 Ft x 3.00 Ft |
| Dining room | 10.50 Ft x 7.75 Ft | |
| Kitchen | 10.17 Ft x 10.25 Ft | |
| Living room | 14.33 Ft x 11.83 Ft | |
| Bedroom | 9.83 Ft x 10.17 Ft |
| Features | |||||
|---|---|---|---|---|---|
| Parking Pad | RV | Refrigerator | |||
| Dishwasher | Stove | Microwave | |||
| Freezer | Window Coverings | Washer & Dryer | |||
| Central air conditioning | |||||






















































