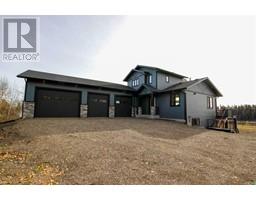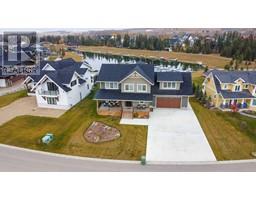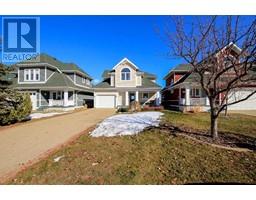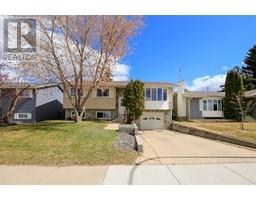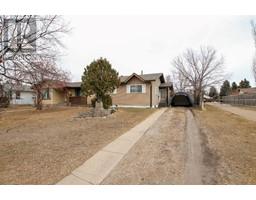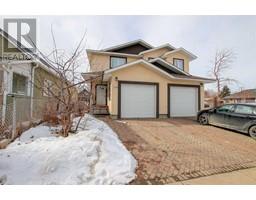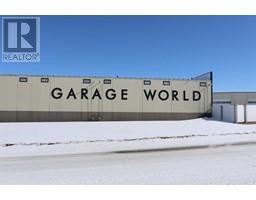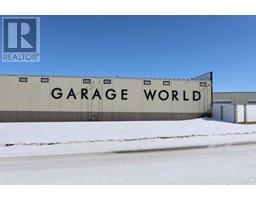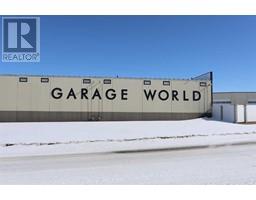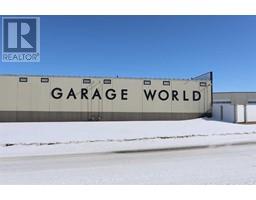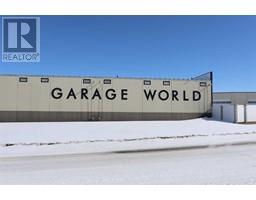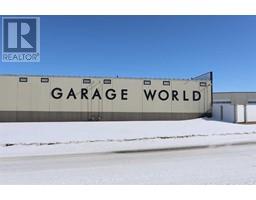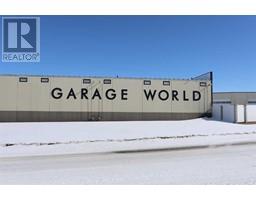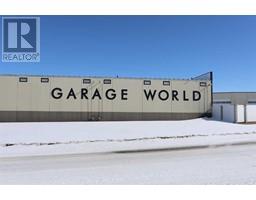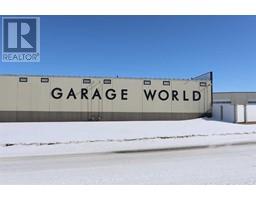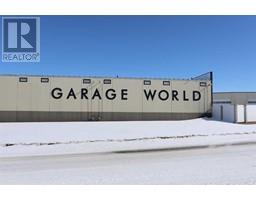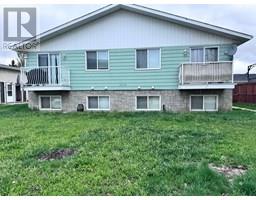13 Rolling Hills Ridge Rolling Hills, Blackfalds, Alberta, CA
Address: 13 Rolling Hills Ridge, Blackfalds, Alberta
Summary Report Property
- MKT IDA2212783
- Building TypeHouse
- Property TypeSingle Family
- StatusBuy
- Added6 weeks ago
- Bedrooms2
- Bathrooms2
- Area1069 sq. ft.
- DirectionNo Data
- Added On19 Apr 2025
Property Overview
2 BEDROOM, 2 BATHROOM BI-LEVEL ~ CLOSE TO SCHOOLS, SHOPPING, PARKS & PLAYGROUNDS ~ Covered front entry welcomes you and leads to a large sun filled foyer ~ Open concept main floor is complemented by soaring vaulted ceilings ~ The living room features a large picture window overlooking the front yard and allowing for plenty of natural light ~ Easily host a large gathering in the spacious dining room ~ The kitchen has a functional layout and offers plenty of warm stained cabinets, ample counter space including a raised eating bar, full tile backsplash, window above the sink, wall pantry and garden door access to the deck ~ The primary bedroom can easily accommodate a king size bed plus multiple pieces of furniture and has ample closet space ~ Main bathroom has an oversized vanity and a walk in bath tub ~ Second main floor bedroom is also a generous size ~ The basement offers large above grade windows, a completed 3 piece bathroom, laundry in it's own room with a sink and has some framing for a family room and two bedrooms ~ The backyard is partially fenced, has two sheds (10' x 10' & 4' x 16'), a gazebo (10' x 10') and offers back alley access ~ Located steps to multiple parks, playgrounds, Abbey Centre, multiplex, schools, shopping and all other amenities. (id:51532)
Tags
| Property Summary |
|---|
| Building |
|---|
| Land |
|---|
| Level | Rooms | Dimensions |
|---|---|---|
| Basement | 3pc Bathroom | 8.67 Ft x 8.25 Ft |
| Laundry room | 8.25 Ft x 6.00 Ft | |
| Family room | 20.50 Ft x 14.58 Ft | |
| Other | 11.75 Ft x 13.00 Ft | |
| Other | 13.50 Ft x 12.75 Ft | |
| Main level | Foyer | 10.50 Ft x 8.67 Ft |
| Living room | 13.50 Ft x 14.00 Ft | |
| Dining room | 12.50 Ft x 9.50 Ft | |
| Kitchen | 12.58 Ft x 12.00 Ft | |
| Primary Bedroom | 12.58 Ft x 12.00 Ft | |
| 3pc Bathroom | 8.25 Ft x 8.17 Ft | |
| Bedroom | 12.00 Ft x 9.00 Ft |
| Features | |||||
|---|---|---|---|---|---|
| Back lane | PVC window | Closet Organizers | |||
| Gazebo | Parking Pad | Refrigerator | |||
| Dishwasher | Stove | Microwave | |||
| See remarks | Washer & Dryer | None | |||




































