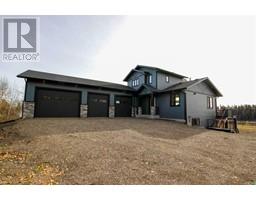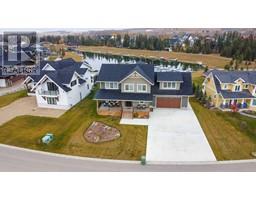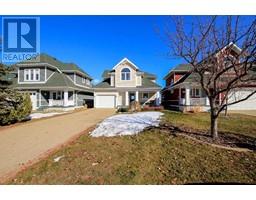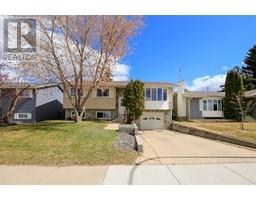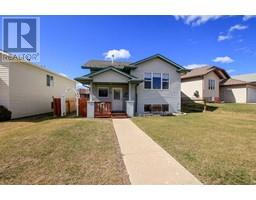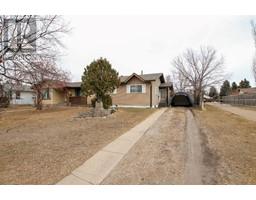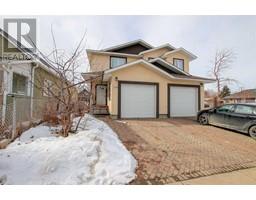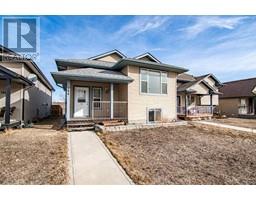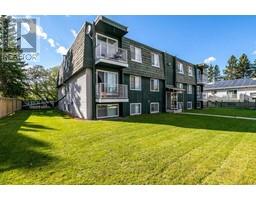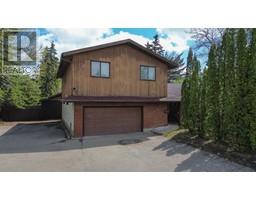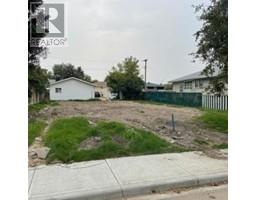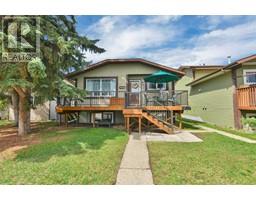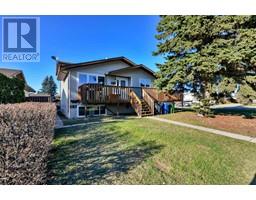304, 4614 47A Avenue Downtown Red Deer, Red Deer, Alberta, CA
Address: 304, 4614 47A Avenue, Red Deer, Alberta
Summary Report Property
- MKT IDA2225880
- Building TypeApartment
- Property TypeSingle Family
- StatusBuy
- Added2 days ago
- Bedrooms2
- Bathrooms2
- Area1067 sq. ft.
- DirectionNo Data
- Added On01 Jun 2025
Property Overview
IMMEDIATE POSSESSION AVAILABLE ~ 1067 SQ. FT. 2 BEDROOM, 2 BATH CONDO ~ END UNIT WITH A COVERED WEST FACING BALCONY ~ UNDERGROUND PARKING ~ Open concept main living space is complemented by laminate flooring and an abundance of south and west facing windows that fill the space with natural light ~ The living room is a generous size and has a sliding patio door leading to the covered balcony with mature trees offering privacy and shade ~ Easily host gatherings in the dining room that opens to the galley style kitchen featuring white cabinets, full tile backsplash and ample counter space ~ The primary bedroom can easily accommodate a king size bed plus furniture, has dual closets and a 3 piece ensuite with a walk in shower ~ Second bedroom is also a generous size and is conveniently located next to the 4 piece main bathroom ~ In unit laundry has built in shelving ~ Balcony storage with built in shelving ~ Heated and secure underground parking stall ~ The building offers a party room with a wet bar, bathroom, elevators, underground parking and an outdoor sitting area ~ Monthly condo fees are $585.45 and include; heat, insurance, gas, common area maintenance, grounds maintenance, parking, professional management, reserve fund contributions, sewer, snow removal, trash and water ~ Located across from the Recreation Centre Park, Museum & Art Gallery and The Golden Circle, walking distance to transit, shopping restaurants, medical clinics and more ~ Immediate possession and move in ready! (id:51532)
Tags
| Property Summary |
|---|
| Building |
|---|
| Land |
|---|
| Level | Rooms | Dimensions |
|---|---|---|
| Main level | Foyer | 17.00 Ft x 5.67 Ft |
| Living room | 17.17 Ft x 13.50 Ft | |
| Kitchen | 8.50 Ft x 7.75 Ft | |
| Dining room | 12.83 Ft x 8.00 Ft | |
| Primary Bedroom | 13.50 Ft x 10.67 Ft | |
| 3pc Bathroom | 8.25 Ft x 5.00 Ft | |
| Bedroom | 12.75 Ft x 10.08 Ft | |
| 4pc Bathroom | 8.75 Ft x 5.00 Ft | |
| Laundry room | 6.42 Ft x 6.00 Ft | |
| Storage | 6.00 Ft x 5.17 Ft | |
| Other | 23.83 Ft x 5.50 Ft |
| Features | |||||
|---|---|---|---|---|---|
| See remarks | Other | Back lane | |||
| PVC window | Closet Organizers | Parking | |||
| Garage | Heated Garage | See Remarks | |||
| Underground | Refrigerator | Dishwasher | |||
| Stove | Window Coverings | Washer & Dryer | |||
| Window air conditioner | Wall unit | Party Room | |||











































