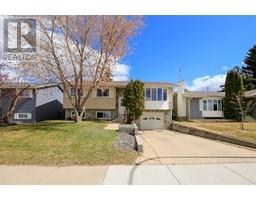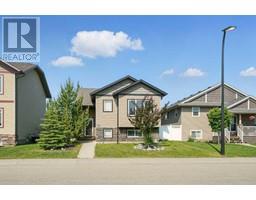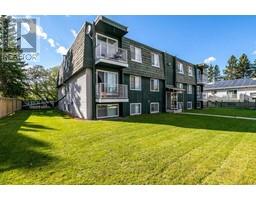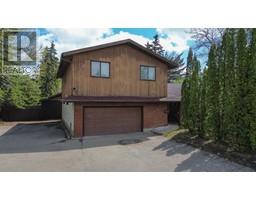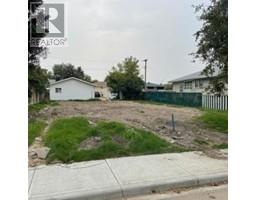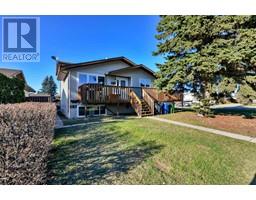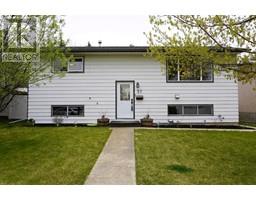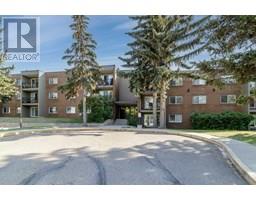194 Jaspar Crescent Johnstone Crossing, Red Deer, Alberta, CA
Address: 194 Jaspar Crescent, Red Deer, Alberta
Summary Report Property
- MKT IDA2208571
- Building TypeHouse
- Property TypeSingle Family
- StatusBuy
- Added11 weeks ago
- Bedrooms4
- Bathrooms3
- Area1168 sq. ft.
- DirectionNo Data
- Added On06 Apr 2025
Property Overview
Modern 2009 GREEN-BUILT 1160 sq. ft. bi-level on a quiet close in Johnstone Crossing located near a green space andplayground. The main floor has a bright, wide open plan with a beautiful oak kitchen and eating bar. This house is loaded with in/floor heat, hot andcold ext. water taps, air conditioning, jet tub, a beautiful built-in entertainment centre, separate entry to the basement, wet bar, laminate flooring,and stainless steel appliances. The master bdrm. has hookups for laundry, walk-in closet, 4 pce. bath and an entry to the covered rear deck.Green/heat efficiency options include 98%efficient furnace, radiant heat, ICS styrofoam basement, upgraded insulation, and plumbing. The 24 x 24shop has individual vehicle doors, high ceiling, insulation, heat, and 220 power with several cabinets for tools. Have a look, you won't bedisappointed! (id:51532)
Tags
| Property Summary |
|---|
| Building |
|---|
| Land |
|---|
| Level | Rooms | Dimensions |
|---|---|---|
| Basement | Bedroom | 12.08 Ft x 12.75 Ft |
| 4pc Bathroom | 5.83 Ft x 8.67 Ft | |
| Storage | 9.08 Ft x 9.08 Ft | |
| Family room | 22.25 Ft x 17.58 Ft | |
| Bedroom | 11.75 Ft x 14.92 Ft | |
| Laundry room | 6.75 Ft x 7.42 Ft | |
| Main level | Living room | 13.83 Ft x 13.00 Ft |
| Bedroom | 12.83 Ft x 10.75 Ft | |
| Dining room | 11.50 Ft x 12.58 Ft | |
| 4pc Bathroom | 4.83 Ft x 8.58 Ft | |
| Kitchen | 13.25 Ft x 11.58 Ft | |
| Primary Bedroom | 14.33 Ft x 12.92 Ft | |
| 4pc Bathroom | 8.00 Ft x 4.92 Ft |
| Features | |||||
|---|---|---|---|---|---|
| No neighbours behind | Detached Garage(2) | Washer | |||
| Refrigerator | Dishwasher | Stove | |||
| Dryer | Microwave | Oven - Built-In | |||
| Central air conditioning | |||||
























































