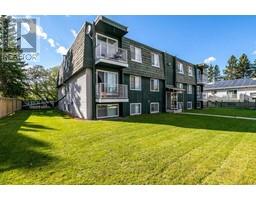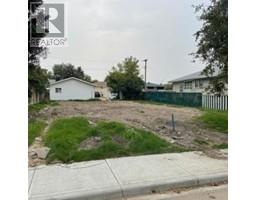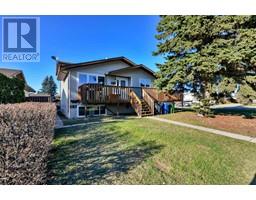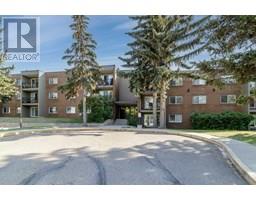43 Opal Avenue Oriole Park, Red Deer, Alberta, CA
Address: 43 Opal Avenue, Red Deer, Alberta
Summary Report Property
- MKT IDA2235503
- Building TypeHouse
- Property TypeSingle Family
- StatusBuy
- Added1 weeks ago
- Bedrooms3
- Bathrooms2
- Area1030 sq. ft.
- DirectionNo Data
- Added On03 Jul 2025
Property Overview
Enjoy the stylish updates as you tour through this marvelous home. Exquisite stone countertops in the kitchen with new tile backsplash, and stainless steel appliances. The main floor also boasts a 4-piece bathroom with soaker tub, large master bedroom with walk-in closet, and TV connections in both bedrooms, as well as in the living room, just above the temp-controlled natural gas fireplace insert. Downstairs, you'll find a huge third bedroom with full bathroom, a mud room and loads of storage space. Bonus if you're a hair stylist. There's a stylist's vanity, plumbed for a sink, two sets of washer/dryer hookups and entryways to both the backyard and single car garage. You'll find quiet serenity surrounds the home. The 12x12' covered deck, off of the dining area provides an excellent view of the fully fenced yard and many raised garden beds. Out front, there's a lovely greenspace with towering trees. At the end of the block, a park, playground, basketball court and soccer field. Many other parks, playgrounds, tennis courts, hockey rinks and schools are all within walking/biking distance, including G.H. Dawe. This happy home has many more memories to be shared! (id:51532)
Tags
| Property Summary |
|---|
| Building |
|---|
| Land |
|---|
| Level | Rooms | Dimensions |
|---|---|---|
| Basement | Bedroom | 13.42 Ft x 12.83 Ft |
| 4pc Bathroom | 8.42 Ft x 4.92 Ft | |
| Other | 13.75 Ft x 6.33 Ft | |
| Furnace | 6.33 Ft x 4.17 Ft | |
| Other | 9.17 Ft x 8.67 Ft | |
| Main level | Kitchen | 10.25 Ft x 10.33 Ft |
| Living room | 13.83 Ft x 13.92 Ft | |
| Dining room | 10.00 Ft x 10.33 Ft | |
| Other | 5.67 Ft x 5.25 Ft | |
| Primary Bedroom | 12.33 Ft x 11.58 Ft | |
| 4pc Bathroom | 10.00 Ft x 5.58 Ft | |
| Bedroom | 12.50 Ft x 10.00 Ft | |
| Other | 6.42 Ft x 4.25 Ft | |
| Other | 6.17 Ft x 5.17 Ft |
| Features | |||||
|---|---|---|---|---|---|
| Back lane | Concrete | Garage | |||
| Heated Garage | Other | Attached Garage(1) | |||
| Refrigerator | Dishwasher | Stove | |||
| Microwave | See remarks | Window Coverings | |||
| Garage door opener | Washer/Dryer Stack-Up | Separate entrance | |||
| Walk-up | None | ||||






























































