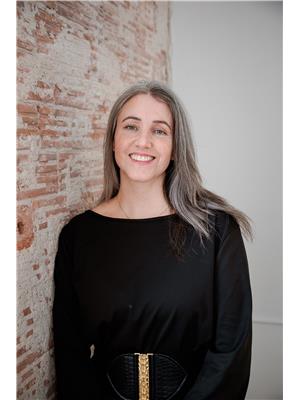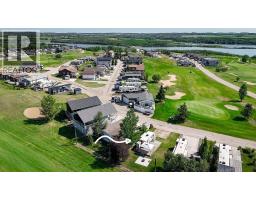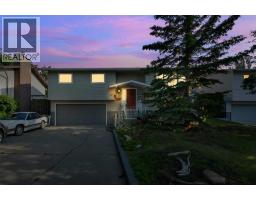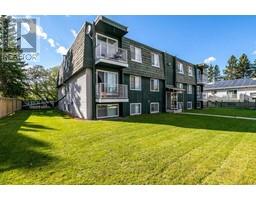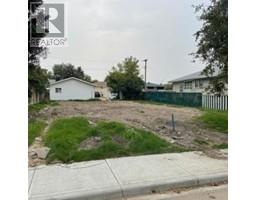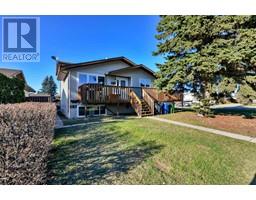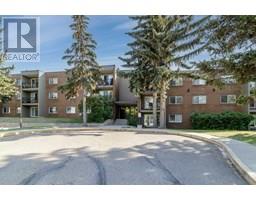5701 57 Street Riverside Meadows, Red Deer, Alberta, CA
Address: 5701 57 Street, Red Deer, Alberta
Summary Report Property
- MKT IDA2210825
- Building TypeHouse
- Property TypeSingle Family
- StatusBuy
- Added3 weeks ago
- Bedrooms4
- Bathrooms2
- Area1089 sq. ft.
- DirectionNo Data
- Added On26 Jun 2025
Property Overview
Charming 1950s Bungalow on a double corner Lot in Riverside Meadows. A timeless 1950s bungalow that beautifully blends mid-century craftsmanship with modern-day updates. Positioned on a spacious double corner lot, this property overlooks the community exercise park, playground, and basketball courts. Three bedrooms on the main floor with a large bright kitchen and beautiful hardwood floors. The lower level is open and bright with another large kitchen, bedroom, and a stunning three-piece bathroom. There are three entrances to the home, a fenced back yard, and a single detached garage.Upgrades include vinyl windows, 25-year asphalt shingles (installed in 2018 on both the house and detached garage), 100-amp electrical panel (updated in 2018), Sewer line and backflow prevention (new in 2018), furnace replaced in 1993 and recently serviced in 2025, and an RPR with municipal compliance (2025) already in place for your convenience.Enjoy the best of nature and city living with the Red Deer River just a 5-minute walk away, Bower Ponds within a 15-minute stroll, and Taylor Drive only a minute's drive for quick access to city amenities.This home is a rare find in a rejuvenated neighbourhood rich with green spaces, trails, and revitalized infrastructure. (id:51532)
Tags
| Property Summary |
|---|
| Building |
|---|
| Land |
|---|
| Level | Rooms | Dimensions |
|---|---|---|
| Lower level | 3pc Bathroom | 7.83 Ft x 6.25 Ft |
| Bedroom | 9.08 Ft x 13.00 Ft | |
| Other | 13.08 Ft x 11.92 Ft | |
| Recreational, Games room | 13.08 Ft x 24.33 Ft | |
| Furnace | 13.17 Ft x 14.83 Ft | |
| Main level | 4pc Bathroom | 10.33 Ft x 5.92 Ft |
| Bedroom | 9.92 Ft x 9.08 Ft | |
| Bedroom | 13.25 Ft x 9.17 Ft | |
| Primary Bedroom | 10.33 Ft x 12.83 Ft | |
| Other | 13.92 Ft x 16.75 Ft | |
| Living room | 13.92 Ft x 17.58 Ft |
| Features | |||||
|---|---|---|---|---|---|
| Back lane | PVC window | Detached Garage(1) | |||
| Refrigerator | Dishwasher | Stove | |||
| Hood Fan | Washer & Dryer | Walk-up | |||
| None | |||||

















































