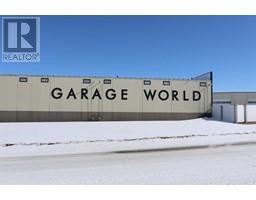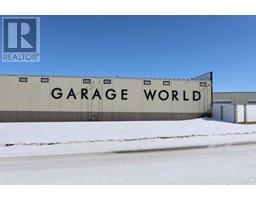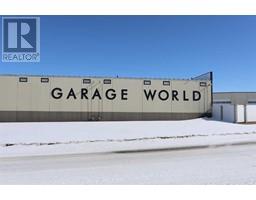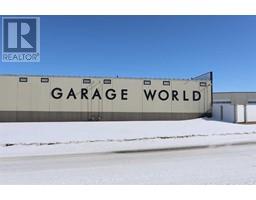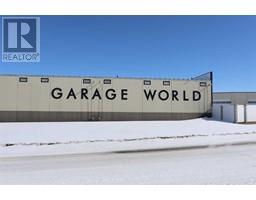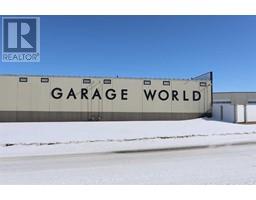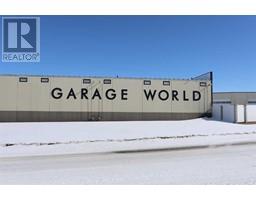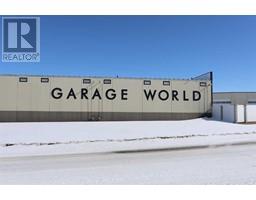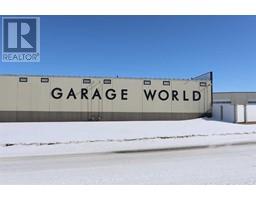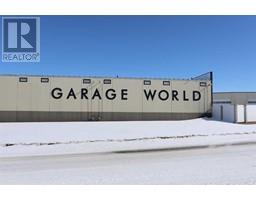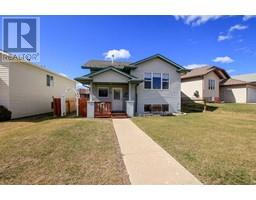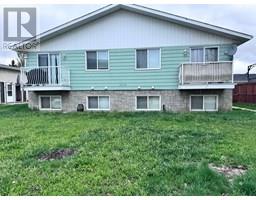5442 Vista Trail Valley Ridge, Blackfalds, Alberta, CA
Address: 5442 Vista Trail, Blackfalds, Alberta
4 Beds3 Baths1310 sqftStatus: Buy Views : 742
Price
$634,900
Summary Report Property
- MKT IDA2206346
- Building TypeHouse
- Property TypeSingle Family
- StatusBuy
- Added6 weeks ago
- Bedrooms4
- Bathrooms3
- Area1310 sq. ft.
- DirectionNo Data
- Added On15 Apr 2025
Property Overview
Welcome to this beautifully designed 4 bedroom, 3 bathroom bungalow walkout that offers the perfect combination of modern elegance and functionality. With 4 spacious bedrooms, 3 well-appointed bathrooms, and an open concept layout, this home is ideal for those seeking comfort and convenience. This home offers quartz countertops, luxury vinyl plank flooring, in-floor heating, central air conditioning, heated attached garage and many more extras. This home is walking distance to parks, the abbey centre, and walking trails. This home offers a fantastic blend of modern finishes, spacious living areas, and functional design. Schedule you're viewing today and discover the beauty and convenience of this remarkable home. (id:51532)
Tags
| Property Summary |
|---|
Property Type
Single Family
Building Type
House
Storeys
1
Square Footage
1310 sqft
Community Name
Valley Ridge
Subdivision Name
Valley Ridge
Title
Freehold
Land Size
5500 sqft|4,051 - 7,250 sqft
Built in
2023
Parking Type
Attached Garage(2)
| Building |
|---|
Bedrooms
Above Grade
2
Below Grade
2
Bathrooms
Total
4
Interior Features
Appliances Included
Refrigerator, Gas stove(s), Dishwasher, Microwave
Flooring
Vinyl Plank
Basement Features
Walk out
Basement Type
Full (Finished)
Building Features
Features
Closet Organizers
Foundation Type
Poured Concrete
Style
Detached
Architecture Style
Bungalow
Construction Material
Poured concrete
Square Footage
1310 sqft
Total Finished Area
1310 sqft
Heating & Cooling
Cooling
Central air conditioning
Heating Type
In Floor Heating
Exterior Features
Exterior Finish
Concrete, Vinyl siding
Parking
Parking Type
Attached Garage(2)
Total Parking Spaces
4
| Land |
|---|
Lot Features
Fencing
Fence
Other Property Information
Zoning Description
R1M
| Level | Rooms | Dimensions |
|---|---|---|
| Lower level | 4pc Bathroom | 2.62 M x 1.55 M |
| Bedroom | 3.99 M x 3.05 M | |
| Bedroom | 3.51 M x 3.28 M | |
| Recreational, Games room | 10.95 M x 7.44 M | |
| Furnace | 2.79 M x 2.44 M | |
| Main level | 4pc Bathroom | 2.57 M x 1.58 M |
| 4pc Bathroom | 26.04 M x 2.54 M | |
| Bedroom | 3.35 M x 3.43 M | |
| Dining room | 5.06 M x 3.45 M | |
| Foyer | 2.67 M x 2.26 M | |
| Kitchen | 5.06 M x 3.68 M | |
| Laundry room | 1.63 M x 1.85 M | |
| Living room | 4.32 M x 4.09 M | |
| Primary Bedroom | 3.66 M x 4.60 M |
| Features | |||||
|---|---|---|---|---|---|
| Closet Organizers | Attached Garage(2) | Refrigerator | |||
| Gas stove(s) | Dishwasher | Microwave | |||
| Walk out | Central air conditioning | ||||













































