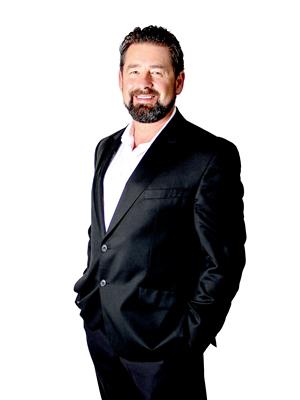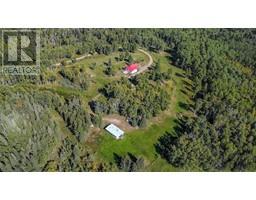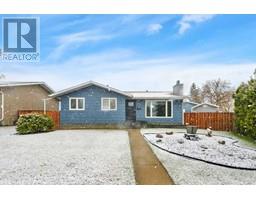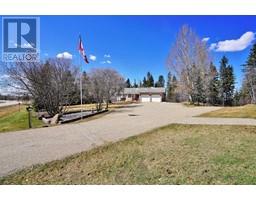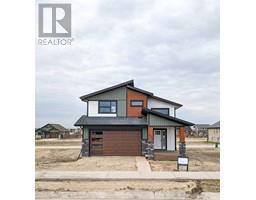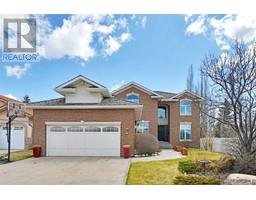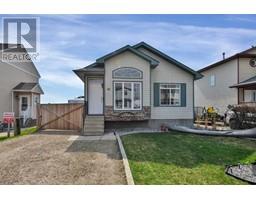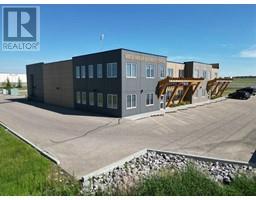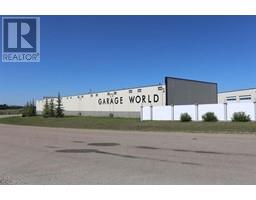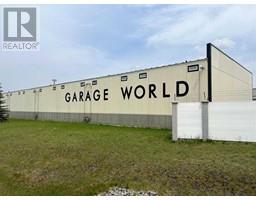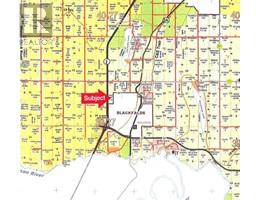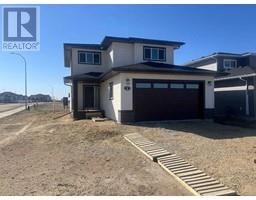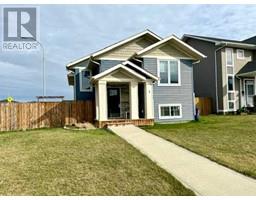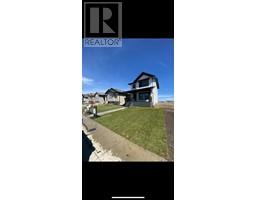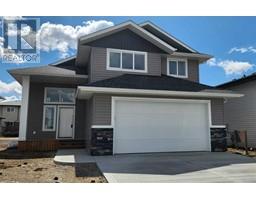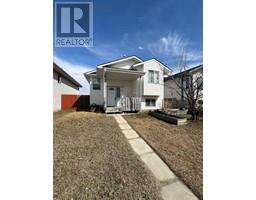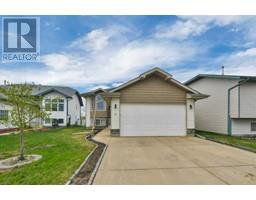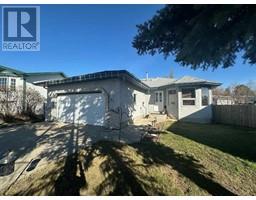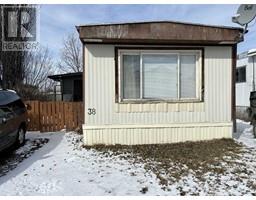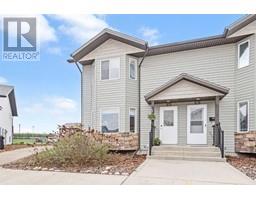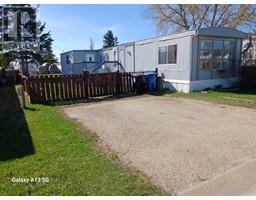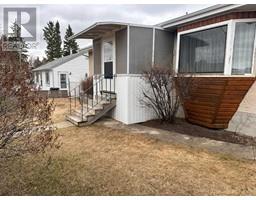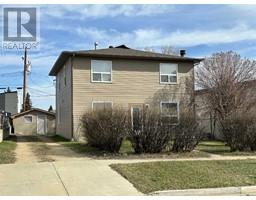155 Morris Court Mckay Ranch, Blackfalds, Alberta, CA
Address: 155 Morris Court, Blackfalds, Alberta
Summary Report Property
- MKT IDA2129062
- Building TypeHouse
- Property TypeSingle Family
- StatusBuy
- Added2 weeks ago
- Bedrooms4
- Bathrooms4
- Area1714 sq. ft.
- DirectionNo Data
- Added On05 May 2024
Property Overview
Step into the epitome of suburban elegance with this exquisite 4 bedroom, 4 bathroom two-story residence, nestled in the serene Mckay Ranch subdivision of Blackfalds. This neighborhood is renowned for its tranquility and friendly atmosphere, making it an ideal setting for this meticulously maintained home. Boasting a plethora of features, this home showcases a contemporary kitchen equipped with a corner pantry and a breakfast island, perfect for casual dining. The spacious great room, complete with a dual-sided fireplace, provides a warm ambiance that extends to the outdoor deck, allowing for an immersive experience in comfort. The main floor includes a versatile office/den space, while the upper level presents three well-appointed bedrooms. The primary suite is a retreat in itself, featuring a luxurious five-piece ensuite with a jetted tub and a generous walk-in closet. The fully finished basement is a haven for entertainment, offering an additional bedroom, oversized windows that invite natural light, and a chic wet bar. This home exudes a clean, classic charm with a stylish flair, making it an absolute must-see for those seeking a blend of sophistication and comfort. (id:51532)
Tags
| Property Summary |
|---|
| Building |
|---|
| Land |
|---|
| Level | Rooms | Dimensions |
|---|---|---|
| Lower level | Family room | 24.17 Ft x 13.08 Ft |
| Bedroom | 11.83 Ft x 10.25 Ft | |
| Storage | 3.58 Ft x 8.50 Ft | |
| 4pc Bathroom | Measurements not available | |
| Main level | Kitchen | 12.50 Ft x 10.67 Ft |
| Den | 11.83 Ft x 11.33 Ft | |
| Dining room | 12.50 Ft x 10.08 Ft | |
| Great room | 13.42 Ft x 13.67 Ft | |
| 2pc Bathroom | Measurements not available | |
| Upper Level | Primary Bedroom | 13.33 Ft x 12.83 Ft |
| Bedroom | 8.83 Ft x 11.17 Ft | |
| Bedroom | 11.67 Ft x 11.42 Ft | |
| 5pc Bathroom | Measurements not available | |
| 4pc Bathroom | Measurements not available |
| Features | |||||
|---|---|---|---|---|---|
| Other | Wet bar | PVC window | |||
| Attached Garage(2) | Refrigerator | Dishwasher | |||
| Stove | Microwave | Washer & Dryer | |||
| None | |||||


















































