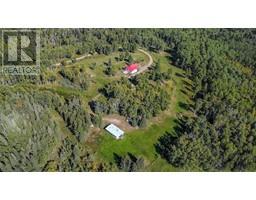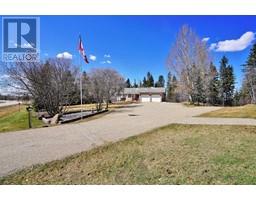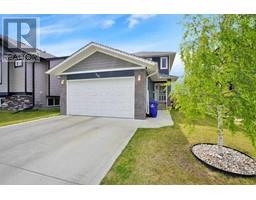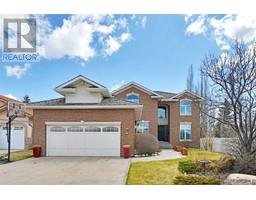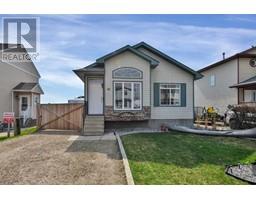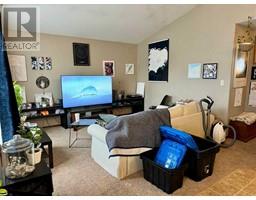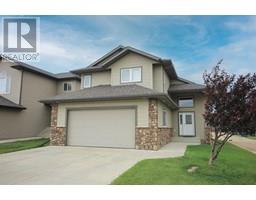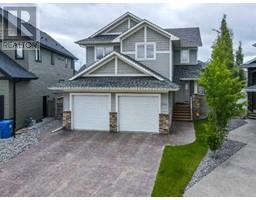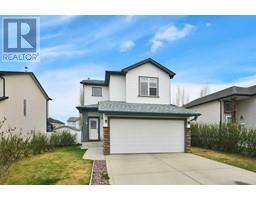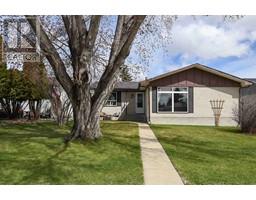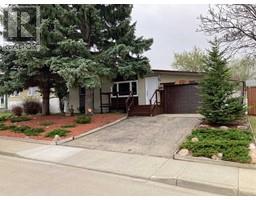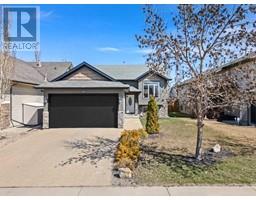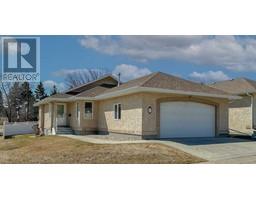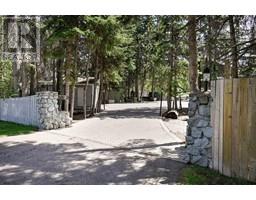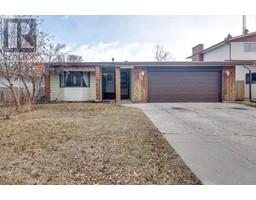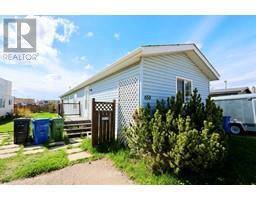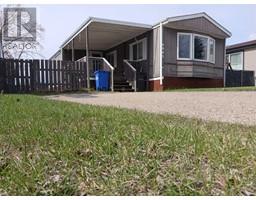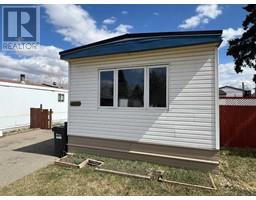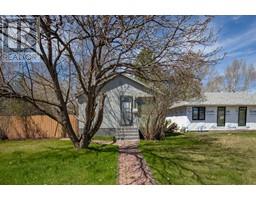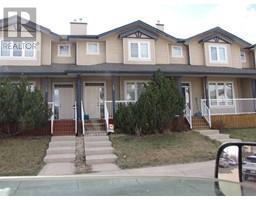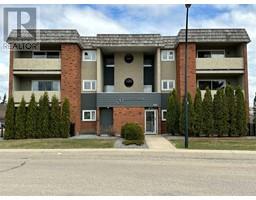75 Norris Close Normandeau, Red Deer, Alberta, CA
Address: 75 Norris Close, Red Deer, Alberta
Summary Report Property
- MKT IDA2119703
- Building TypeHouse
- Property TypeSingle Family
- StatusBuy
- Added4 weeks ago
- Bedrooms4
- Bathrooms2
- Area1127 sq. ft.
- DirectionNo Data
- Added On02 May 2024
Property Overview
Nestled in a Normandeau is this stunning home that boasts a blend of comfort and sophistication. With four generously sized bedrooms and two bathrooms, this home is a perfect sanctuary for both relaxation, entertainment and cozy nights with the wood fireplace. The heart of the home features an open concept living area, bathed in natural light, that seamlessly connects to a chef's kitchen, complete with modern upgraded appliances and ample counter space. The property doesn't shy away from practicality, as it includes a triple detached garage, providing plenty of room for vehicles and storage. The outdoor space is equally impressive, featuring a meticulously landscaped garden that invites peaceful afternoons and lively gatherings alike. This home is not just a dwelling, but a backdrop for a lifetime of memories. Whether it's the subtle elegance of the interior design, the robust construction, or the thoughtful layout that maximizes both form and function, this property is an exceptional opportunity for discerning homeowners. Experience the perfect blend of style and convenience in this exquisite home, where every detail has been carefully curated to offer an unparalleled living experience. This home had a new roof done in 2014, as well as new eaves installed in April 2024. All fixtures and switches are newer and have been upgraded, as well as the windows and doors. There is room for a 26' trailer to be parked in the back, and there is a large dog run. (id:51532)
Tags
| Property Summary |
|---|
| Building |
|---|
| Land |
|---|
| Level | Rooms | Dimensions |
|---|---|---|
| Lower level | 3pc Bathroom | Measurements not available |
| Bedroom | 11.00 Ft x 19.50 Ft | |
| Family room | 17.67 Ft x 14.67 Ft | |
| Laundry room | 8.58 Ft x 7.92 Ft | |
| Bonus Room | 7.42 Ft x 10.58 Ft | |
| Storage | 4.42 Ft x 7.00 Ft | |
| Main level | Living room | 19.33 Ft x 15.33 Ft |
| Kitchen | 9.17 Ft x 8.83 Ft | |
| Dining room | 10.75 Ft x 8.00 Ft | |
| Bedroom | 10.17 Ft x 9.17 Ft | |
| Bedroom | 11.08 Ft x 9.42 Ft | |
| Primary Bedroom | 12.67 Ft x 9.92 Ft | |
| 3pc Bathroom | Measurements not available |
| Features | |||||
|---|---|---|---|---|---|
| Other | Detached Garage(3) | Dishwasher | |||
| Stove | Microwave | Freezer | |||
| Window Coverings | Washer & Dryer | None | |||


















































