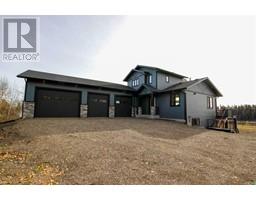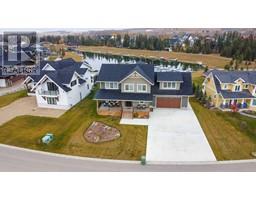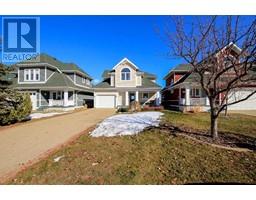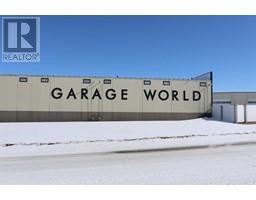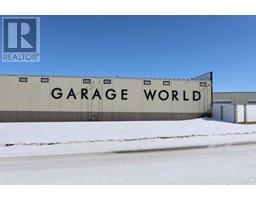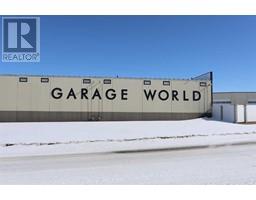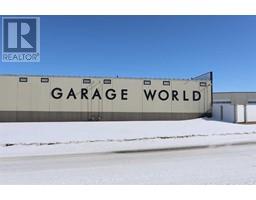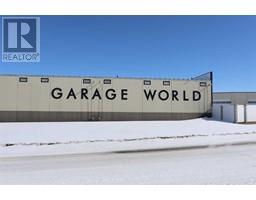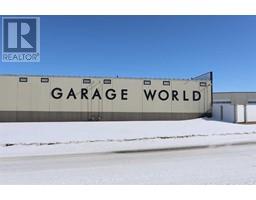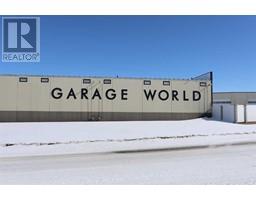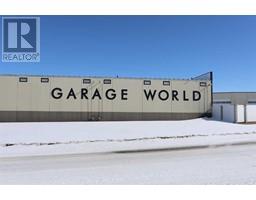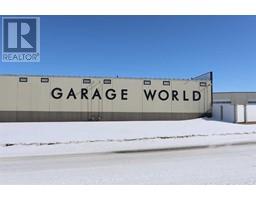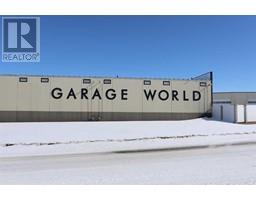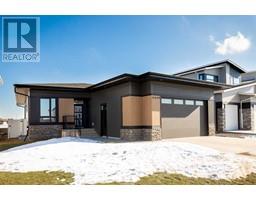18 Churchill Place Cottonwood Estates, Blackfalds, Alberta, CA
Address: 18 Churchill Place, Blackfalds, Alberta
Summary Report Property
- MKT IDA2206710
- Building TypeHouse
- Property TypeSingle Family
- StatusBuy
- Added2 days ago
- Bedrooms5
- Bathrooms3
- Area1523 sq. ft.
- DirectionNo Data
- Added On29 Mar 2025
Property Overview
FULLY DEVELOPED 5 BDRM, 3 BATH MODIFIED BI-LEVEL LOCATED IN A CUL-DE-SAC ~ HEATED TRIPLE ATTACHED GARAGE ~ SOUTH FACNG BACKYARD ~ LOADED WITH UPGRADES THROUGHOUT ~ Covered front entry welcomes you and leads to a tiled foyer with vaulted ceilings with a chandelier ~ Fanned staircase leads to the open concept main floor ~ The kitchen offers plenty of raised maple cabinets (with pots and pan drawer, crown mouldings), full tile backsplash, ample counter space including an island with eating bar, and a spacious corner pantry ~ Easily host large gatherings in the dining room that features a box vaulted ceiling, large south facing picture window and garden door access to the deck and backyard ~ The living room features more large south facing windows offering natural light, coffered ceilings with recessed lighting and a cozy fireplace with a tile surround and mantle ~ 2 generous size main floor bedrooms are separated by a 4 piece bathroom ~ The private master oasis is located on its own level and features cathedral vaulted ceilings with beams, can easily accommodate a king bed plus multiple pieces of furniture, large window with remote control blinds, spacious walk in closet with built in shelving and 4 piece ensuite with an oversized vanity, separate walk in shower and soaker tub ~ The fully finished basement has over 9' ceilings and has in-floor heat ~ The family room is a generous size, has a bar with built in cabinets and a bookshelf/hidden door with secured access to a storage space ~ Two large bedrooms (one with a walk in closet) ~ 5 piece bathroom has an oversized vanity with dual sinks ~ Laundry and ample storage space ~ The triple attached garage has a gas heater, is insulated, finished with painted drywall and man door to the backyard/fenced in dog run ~ The sunny south facing backyard is fully fenced (vinyl), has an RV gate access to the alley, is landscaped with well established trees and still has plenty of yard space ~ Other great features include; Central a ir conditioning, central vacuum roughed in ~ Located in a cul-de-sac, walking distance to schools, parks, walking trails, with tons of shopping and restaurants close by ~ Pride of ownership is evident! (id:51532)
Tags
| Property Summary |
|---|
| Building |
|---|
| Land |
|---|
| Level | Rooms | Dimensions |
|---|---|---|
| Basement | Laundry room | 12.17 Ft x 9.00 Ft |
| Family room | 17.75 Ft x 17.00 Ft | |
| 5pc Bathroom | 8.58 Ft x 8.00 Ft | |
| Bedroom | 12.67 Ft x 10.00 Ft | |
| Bedroom | 10.50 Ft x 9.58 Ft | |
| Other | 5.42 Ft x 4.00 Ft | |
| Main level | Foyer | 10.33 Ft x 5.00 Ft |
| Living room | 14.67 Ft x 12.25 Ft | |
| Dining room | 12.42 Ft x 12.00 Ft | |
| Kitchen | 12.50 Ft x 12.42 Ft | |
| Bedroom | 10.42 Ft x 9.92 Ft | |
| Bedroom | 10.08 Ft x 10.00 Ft | |
| 4pc Bathroom | 10.00 Ft x 5.00 Ft | |
| Upper Level | Primary Bedroom | 19.00 Ft x 11.67 Ft |
| Other | 6.50 Ft x 6.00 Ft | |
| 4pc Bathroom | 10.00 Ft x 6.00 Ft |
| Features | |||||
|---|---|---|---|---|---|
| Cul-de-sac | See remarks | Back lane | |||
| PVC window | Closet Organizers | No Animal Home | |||
| Concrete | Garage | Heated Garage | |||
| RV | See Remarks | Attached Garage(3) | |||
| Refrigerator | Dishwasher | Stove | |||
| Microwave | See remarks | Garage door opener | |||
| Central air conditioning | |||||












































