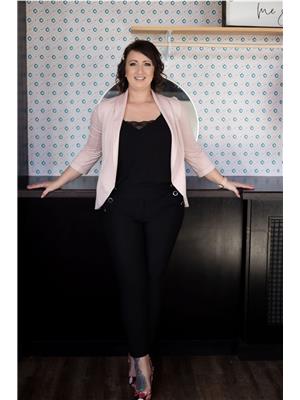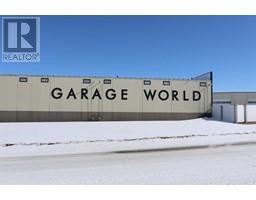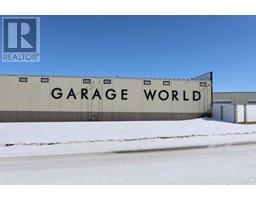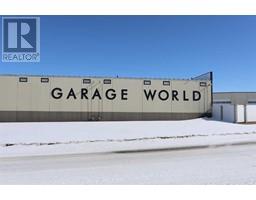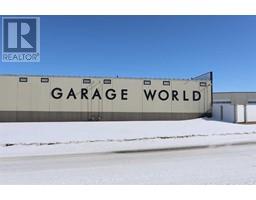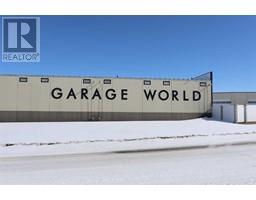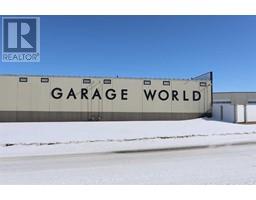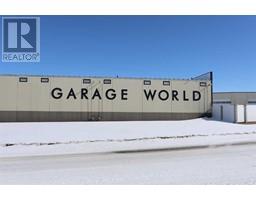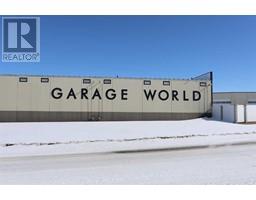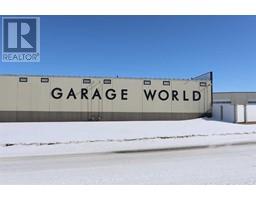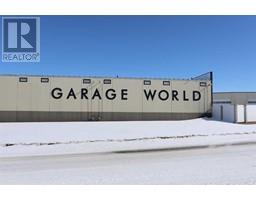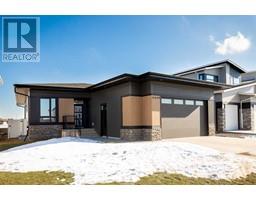33 McKelvey Close Mckay Ranch, Blackfalds, Alberta, CA
Address: 33 McKelvey Close, Blackfalds, Alberta
Summary Report Property
- MKT IDA2192401
- Building TypeHouse
- Property TypeSingle Family
- StatusBuy
- Added7 weeks ago
- Bedrooms4
- Bathrooms4
- Area2779 sq. ft.
- DirectionNo Data
- Added On06 Feb 2025
Property Overview
Welcome to this stunning executive, one of a kind home in the heart of Blackfalds, AB, offering luxury, privacy, and modern updates on a huge pie-shaped lot. Nestled in a quiet cul-de-sac, this rare gem backs onto walking trails, mature trees, and lush greenspace—providing breathtaking views and a serene retreat right in your backyard.Step inside to discover 4 spacious bedrooms, 3.5 bathrooms, and a thoughtfully designed layout with high-end finishes throughout. The main floor features a custom office, perfect for working from home, along with a walk-through pantry leading into a beautifully upgraded kitchen with granite countertops and premium appliances. The bright and inviting living space is ideal for both entertaining and everyday family life.Downstairs, the fully finished walkout basement is a true showstopper, boasting a large bar area and easy access to the enclosed hot tub deck—an incredible spot to relax and unwind year-round. The heated triple-car garage provides ample storage and convenience for vehicles, tools, and toys. And some additional parking for you RV or boat or whatever your family needs! Step outside into your massive backyard oasis, where you’ll find plenty of room for outdoor activities, gardening, and entertaining. The lot offers direct access to walking/biking trails, and with a playground just steps away, it's the perfect location for families. (id:51532)
Tags
| Property Summary |
|---|
| Building |
|---|
| Land |
|---|
| Level | Rooms | Dimensions |
|---|---|---|
| Basement | 4pc Bathroom | 4.92 Ft x 8.67 Ft |
| Other | 12.00 Ft x 8.00 Ft | |
| Bedroom | 18.17 Ft x 10.67 Ft | |
| Dining room | 13.50 Ft x 9.08 Ft | |
| Recreational, Games room | 27.00 Ft x 17.25 Ft | |
| Furnace | 8.08 Ft x 8.67 Ft | |
| Other | 8.50 Ft x 10.17 Ft | |
| Main level | 2pc Bathroom | 5.50 Ft x 5.08 Ft |
| Dining room | 15.50 Ft x 9.00 Ft | |
| Kitchen | 14.58 Ft x 15.50 Ft | |
| Living room | 16.50 Ft x 17.17 Ft | |
| Other | 10.25 Ft x 9.42 Ft | |
| Office | 7.33 Ft x 10.17 Ft | |
| Pantry | 6.08 Ft x 14.75 Ft | |
| Upper Level | 4pc Bathroom | 9.00 Ft x 5.00 Ft |
| 5pc Bathroom | 16.08 Ft x 10.75 Ft | |
| Bedroom | 14.50 Ft x 11.00 Ft | |
| Bedroom | 15.42 Ft x 10.67 Ft | |
| Family room | 14.75 Ft x 14.67 Ft | |
| Laundry room | 9.25 Ft x 5.67 Ft | |
| Primary Bedroom | 14.25 Ft x 17.00 Ft | |
| Other | 13.67 Ft x 8.58 Ft |
| Features | |||||
|---|---|---|---|---|---|
| Wet bar | PVC window | No neighbours behind | |||
| Closet Organizers | Gas BBQ Hookup | Attached Garage(3) | |||
| Refrigerator | Cooktop - Gas | Dishwasher | |||
| Oven - Built-In | Window Coverings | Washer & Dryer | |||
| Water Heater - Tankless | Central air conditioning | ||||



















































