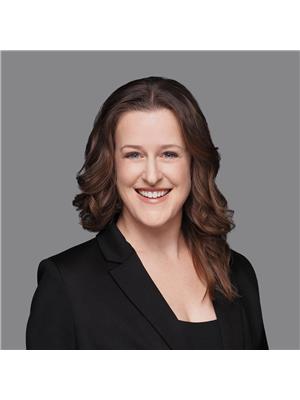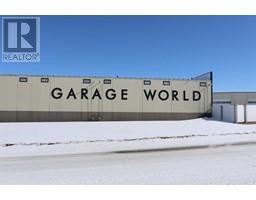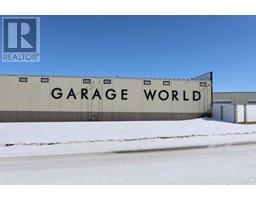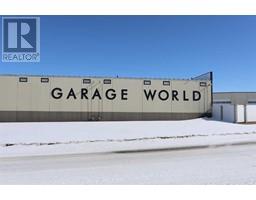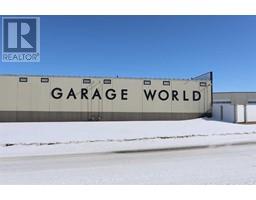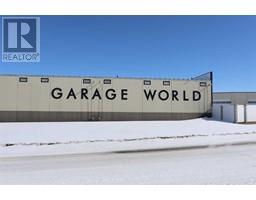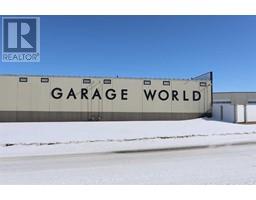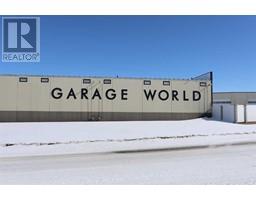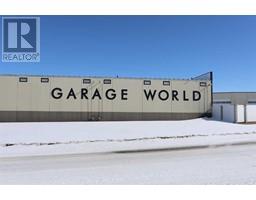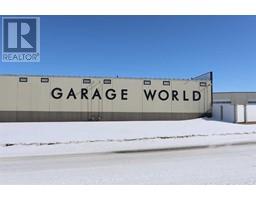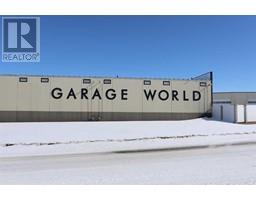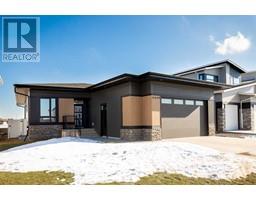5212 Wilson Street Downtown, Blackfalds, Alberta, CA
Address: 5212 Wilson Street, Blackfalds, Alberta
Summary Report Property
- MKT IDA2203724
- Building TypeHouse
- Property TypeSingle Family
- StatusBuy
- Added1 weeks ago
- Bedrooms2
- Bathrooms2
- Area937 sq. ft.
- DirectionNo Data
- Added On23 Mar 2025
Property Overview
This fully finished 1966 home is a true gem, offering a bright and welcoming atmosphere with natural light streaming in throughout the day. The spacious living room provides ample room for entertaining, while the well-appointed kitchen boasts plenty of counter space for meal prep and baking. It flows effortlessly into a generously sized dining area, perfect for family meals and gatherings.The primary bedroom is a peaceful retreat, complete with a walk-in closet and plenty of space for a king-sized bed. The primary suite opens to a private covered deck, ideal for enjoying morning coffee while watching the dog run freely in the fully fenced backyard. The newly built deck is perfect for hosting gatherings, offering shelter from rain so that celebrations can continue without interruption.Since 2023, the home has seen numerous updates, including a new roof, a replaced hot water tank, and fresh flooring, paint, and interior doors in the basement. Updated fixtures and lighting add a modern touch throughout the home. A sauna adds an extra element of relaxation, while plenty of off-street parking is available via the laneway. Mature trees throughout the yard provide shade and privacy, enhancing the overall appeal of the property.Located just steps away from various amenities in Blackfalds, this home offers convenience and comfort on a spacious lot. With its fresh updates and clean and welcoming feel, this home is truly move-in ready. (id:51532)
Tags
| Property Summary |
|---|
| Building |
|---|
| Land |
|---|
| Level | Rooms | Dimensions |
|---|---|---|
| Basement | 3pc Bathroom | 11.58 Ft x 5.67 Ft |
| Laundry room | 6.58 Ft x 10.42 Ft | |
| Living room | 15.67 Ft x 21.33 Ft | |
| Office | 6.50 Ft x 10.17 Ft | |
| Main level | Living room | 15.33 Ft x 16.50 Ft |
| Dining room | 11.50 Ft x 10.50 Ft | |
| Kitchen | 13.17 Ft x 12.17 Ft | |
| 3pc Bathroom | 9.58 Ft x 7.50 Ft | |
| Primary Bedroom | 9.67 Ft x 11.75 Ft | |
| Bedroom | 9.25 Ft x 7.75 Ft |
| Features | |||||
|---|---|---|---|---|---|
| Treed | Back lane | No Smoking Home | |||
| Other | RV | Detached Garage(1) | |||
| Refrigerator | Cooktop - Electric | Dishwasher | |||
| Microwave | Oven - Built-In | Window Coverings | |||
| Washer & Dryer | Water Heater - Gas | None | |||
































