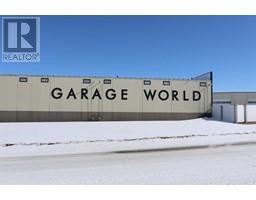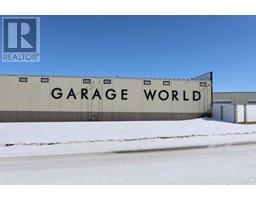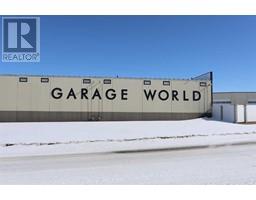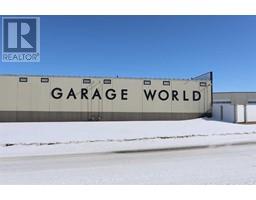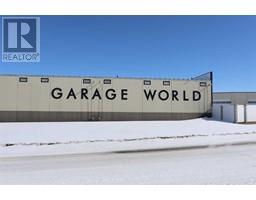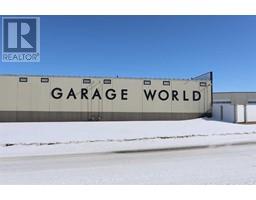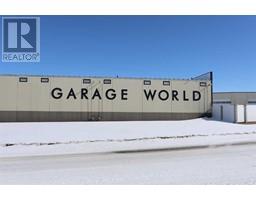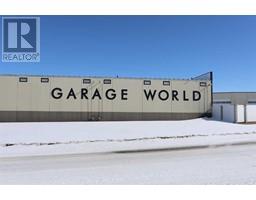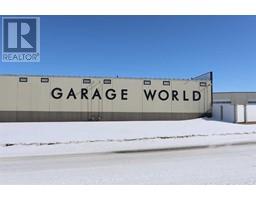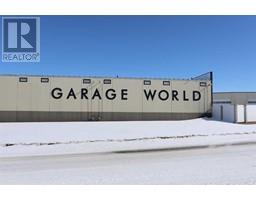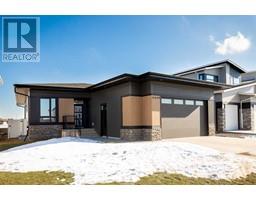57 Leung Place Laurel, Blackfalds, Alberta, CA
Address: 57 Leung Place, Blackfalds, Alberta
Summary Report Property
- MKT IDA2206991
- Building TypeRow / Townhouse
- Property TypeSingle Family
- StatusBuy
- Added19 hours ago
- Bedrooms3
- Bathrooms2
- Area701 sq. ft.
- DirectionNo Data
- Added On03 Apr 2025
Property Overview
Welcome to 57 Leung Place, Blackfalds, AlbertaThis charming 701 sqft home offers an ideal blend of comfort, convenience, and modern updates, making it the perfect choice for first-time buyers, small families, or anyone seeking a cozy retreat in a thriving community. Located in the heart of Blackfalds, this property boasts 3 well-sized bedrooms, 2 bathrooms, and 2 spacious living areas, providing ample space for relaxation and entertaining.Freshly painted throughout, the home features brand-new carpet (2025) and updated appliances, ensuring a move-in-ready experience. The upgraded hot water tank provides added peace of mind and efficiency. The open layout flows seamlessly between the living areas, while the large windows allow natural light to fill the home, creating a bright and welcoming atmosphere.Step outside to enjoy the peaceful surroundings with walking paths just beyond your backyard, providing easy access to outdoor recreation. The location offers proximity to the Abbey Centre, local schools, and other amenities, making it a highly desirable spot for families and professionals alike.This home is the perfect blend of comfort, convenience, and modern updates. Don’t miss your chance to own this gem in Blackfalds. Contact me today for more information or to schedule a viewing. (id:51532)
Tags
| Property Summary |
|---|
| Building |
|---|
| Land |
|---|
| Level | Rooms | Dimensions |
|---|---|---|
| Lower level | 4pc Bathroom | 8.17 Ft x 4.83 Ft |
| Bedroom | 8.92 Ft x 13.83 Ft | |
| Bedroom | 10.75 Ft x 10.42 Ft | |
| Recreational, Games room | 11.67 Ft x 14.67 Ft | |
| Furnace | 7.17 Ft x 5.42 Ft | |
| Main level | 4pc Bathroom | 8.42 Ft x 4.83 Ft |
| Dining room | 11.75 Ft x 7.42 Ft | |
| Kitchen | 11.75 Ft x 10.83 Ft | |
| Living room | 9.50 Ft x 13.75 Ft | |
| Primary Bedroom | 12.00 Ft x 10.42 Ft |
| Features | |||||
|---|---|---|---|---|---|
| PVC window | No neighbours behind | Closet Organizers | |||
| No Smoking Home | Washer | Refrigerator | |||
| Dishwasher | Stove | Dryer | |||
| Hood Fan | Walk out | None | |||





























