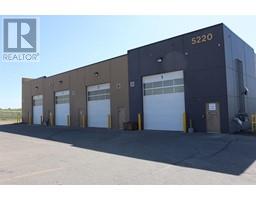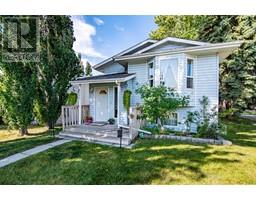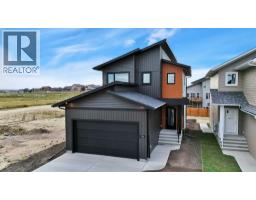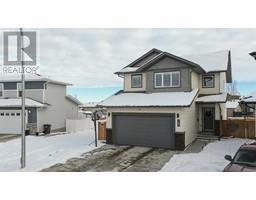73 Chinook Street Blackfalds - Other, Blackfalds, Alberta, CA
Address: 73 Chinook Street, Blackfalds, Alberta
Summary Report Property
- MKT IDA2181260
- Building TypeHouse
- Property TypeSingle Family
- StatusBuy
- Added2 hours ago
- Bedrooms4
- Bathrooms4
- Area2139 sq. ft.
- DirectionNo Data
- Added On13 Dec 2024
Property Overview
Welcome to this stunning 2-storey walkout home, perfectly situated in a desirable, family-friendly neighborhood just steps from schools, playgrounds, and the community ice rink. This beautifully designed home features 4 spacious bedrooms, 3.5 bathrooms, and an office on the main level – ideal for work-from-home needs or a quiet retreat.The open-concept layout flows seamlessly from room to room, providing ample space for family gatherings and entertaining. Upstairs, you'll find a functional bonus room perfect for a playroom, media room, or additional living space to suit your needs.In addition to the attached double garage, this property also boasts a detached 15.4' x 21.4' garage, offering even more storage and workspace. Whether you're a hobbyist, need extra room for vehicles, or want space for your outdoor gear, this bonus garage has you covered.With its blend of style, comfort, and practicality, this home is the perfect place for your family to thrive. Don't miss out on the opportunity to make this wonderful home yours! (id:51532)
Tags
| Property Summary |
|---|
| Building |
|---|
| Land |
|---|
| Level | Rooms | Dimensions |
|---|---|---|
| Second level | 4pc Bathroom | 9.25 Ft x 7.67 Ft |
| 4pc Bathroom | 11.58 Ft x 5.75 Ft | |
| Bedroom | 9.25 Ft x 11.25 Ft | |
| Bedroom | 11.58 Ft x 9.75 Ft | |
| Family room | 18.75 Ft x 14.58 Ft | |
| Primary Bedroom | 16.00 Ft x 14.25 Ft | |
| Basement | 3pc Bathroom | 9.75 Ft x 5.33 Ft |
| Bedroom | 9.33 Ft x 12.58 Ft | |
| Recreational, Games room | 26.75 Ft x 15.50 Ft | |
| Main level | 2pc Bathroom | 4.75 Ft x 4.50 Ft |
| Office | 9.75 Ft x 7.33 Ft | |
| Dining room | 14.67 Ft x 7.33 Ft | |
| Foyer | 10.42 Ft x 8.42 Ft | |
| Kitchen | 14.67 Ft x 13.75 Ft | |
| Living room | 13.17 Ft x 15.33 Ft | |
| Other | 9.75 Ft x 10.08 Ft |
| Features | |||||
|---|---|---|---|---|---|
| Back lane | Gas BBQ Hookup | Attached Garage(2) | |||
| Detached Garage(2) | Washer | Refrigerator | |||
| Dishwasher | Oven | Dryer | |||
| Microwave Range Hood Combo | Central air conditioning | ||||















































