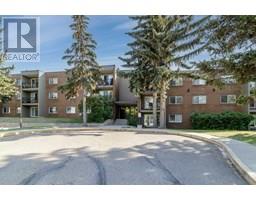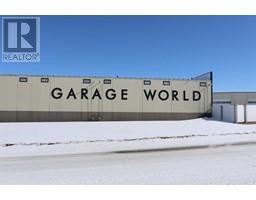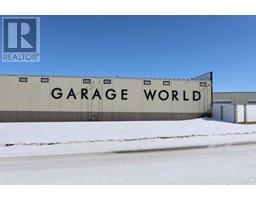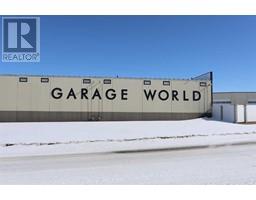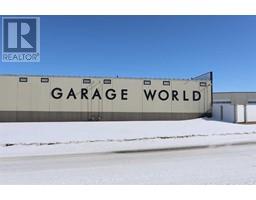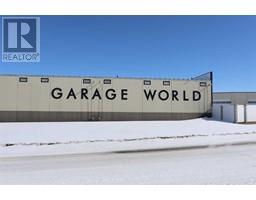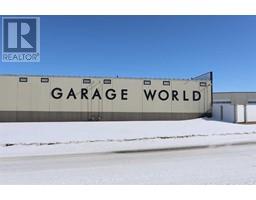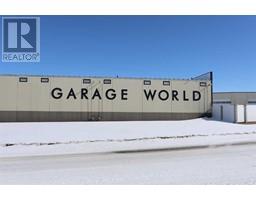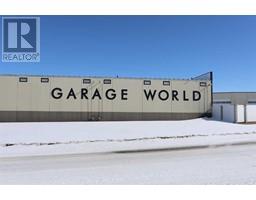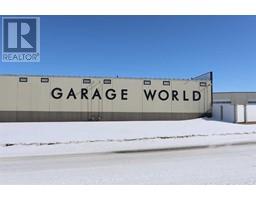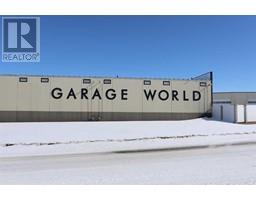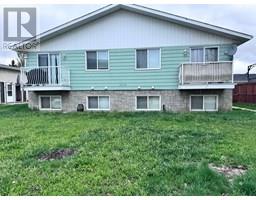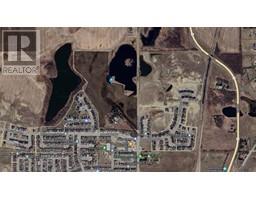89 Winston Place Harvest Meadows, Blackfalds, Alberta, CA
Address: 89 Winston Place, Blackfalds, Alberta
Summary Report Property
- MKT IDA2234203
- Building TypeRow / Townhouse
- Property TypeSingle Family
- StatusBuy
- Added16 hours ago
- Bedrooms3
- Bathrooms2
- Area642 sq. ft.
- DirectionNo Data
- Added On17 Jul 2025
Property Overview
Welcome to this well maintained end unit townhome in the heart of Blackfalds, with 3 well appointed bedrooms, 2 full bathrooms, and in-suite laundry. The kitchen features ample cabinetry and counter space, offering plenty of room for all your cooking essentials. The high ceilings throughout the main level create an open, airy feel that makes the entire home feel more spacious. The large private, fully fenced backyard is perfect for kids, pets, or just relaxing outdoors. Included are two dedicated parking stalls, one large enough for an RV.Nestled in a family friendly yet peaceful neighborhood, You'll feel safe and secure whether living solo or with young children. A large green space sits at the center of the complex, and there's a park just across the street for even more outdoor enjoyment. Whether you're a first-time buyer, investor, or looking to downsize, this home offers a fantastic layout and location to suit your lifestyle. (id:51532)
Tags
| Property Summary |
|---|
| Building |
|---|
| Land |
|---|
| Level | Rooms | Dimensions |
|---|---|---|
| Lower level | 4pc Bathroom | 7.75 Ft x 4.92 Ft |
| Bedroom | 9.42 Ft x 12.83 Ft | |
| Primary Bedroom | 16.00 Ft x 11.33 Ft | |
| Furnace | 6.33 Ft x 6.58 Ft | |
| Main level | 2pc Bathroom | 6.58 Ft x 7.42 Ft |
| Bedroom | 9.42 Ft x 11.17 Ft | |
| Dining room | 9.00 Ft x 10.83 Ft | |
| Foyer | 7.00 Ft x 5.75 Ft | |
| Kitchen | 12.00 Ft x 12.17 Ft | |
| Living room | 9.92 Ft x 13.83 Ft |
| Features | |||||
|---|---|---|---|---|---|
| Cul-de-sac | Parking | See remarks | |||
| None | |||||












































