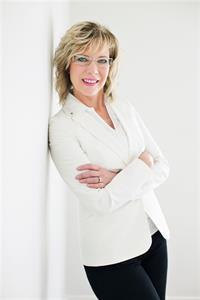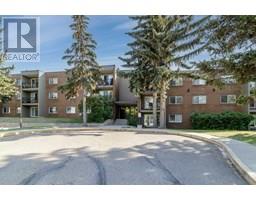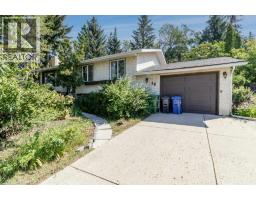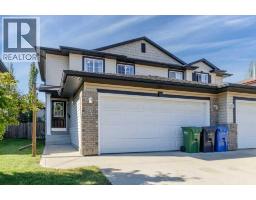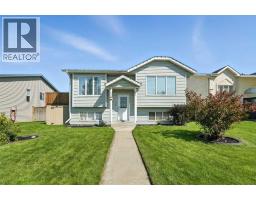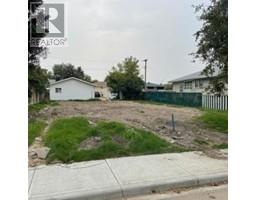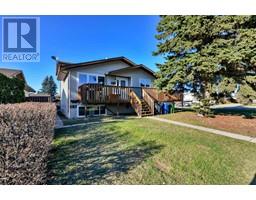176 Reichley Street Rosedale Meadows, Red Deer, Alberta, CA
Address: 176 Reichley Street, Red Deer, Alberta
4 Beds3 Baths1383 sqftStatus: Buy Views : 732
Price
$490,000
Summary Report Property
- MKT IDA2228142
- Building TypeHouse
- Property TypeSingle Family
- StatusBuy
- Added10 weeks ago
- Bedrooms4
- Bathrooms3
- Area1383 sq. ft.
- DirectionNo Data
- Added On06 Jun 2025
Property Overview
Welcome to this wonderful 4-bedroom, 3-bathroom home in Rosedale Meadows. Featuring high vaulted ceilings and rich hardwood floors, this spacious residence offers a warm and inviting atmosphere. The kitchen is a standout with upgraded countertops-effortlessly combining timeless charm with modern upgrades. A cozy gas fireplace adds character to the lower living area, while large windows throughout the house offer views of the private backyard that backs onto peaceful green space—ideal for outdoor relaxation. There is also a paved alley. With a double car garage and plenty of room for a growing family, this home blends comfort, space, and natural beauty in a highly desirable setting. (id:51532)
Tags
| Property Summary |
|---|
Property Type
Single Family
Building Type
House
Square Footage
1383 sqft
Community Name
Rosedale Meadows
Subdivision Name
Rosedale Meadows
Title
Freehold
Land Size
5519 sqft|4,051 - 7,250 sqft
Built in
1998
Parking Type
Attached Garage(2)
| Building |
|---|
Bedrooms
Above Grade
3
Below Grade
1
Bathrooms
Total
4
Interior Features
Flooring
Hardwood, Linoleum
Basement Type
Full (Finished)
Building Features
Foundation Type
Poured Concrete
Style
Detached
Architecture Style
4 Level
Square Footage
1383 sqft
Total Finished Area
1383 sqft
Structures
Deck
Heating & Cooling
Cooling
None
Heating Type
Forced air
Exterior Features
Exterior Finish
Vinyl siding
Parking
Parking Type
Attached Garage(2)
Total Parking Spaces
4
| Land |
|---|
Lot Features
Fencing
Fence
Other Property Information
Zoning Description
R1
| Level | Rooms | Dimensions |
|---|---|---|
| Second level | 4pc Bathroom | 6.00 Ft x 8.50 Ft |
| 4pc Bathroom | 5.92 Ft x 12.67 Ft | |
| Bedroom | 11.92 Ft x 9.25 Ft | |
| Bedroom | 14.50 Ft x 9.83 Ft | |
| Primary Bedroom | 13.25 Ft x 12.50 Ft | |
| Basement | Recreational, Games room | 14.58 Ft x 21.33 Ft |
| Furnace | 13.83 Ft x 15.25 Ft | |
| Lower level | 3pc Bathroom | 9.08 Ft x 4.92 Ft |
| Bedroom | 12.75 Ft x 11.25 Ft | |
| Family room | 22.00 Ft x 14.50 Ft | |
| Laundry room | 8.17 Ft x 7.83 Ft | |
| Main level | Kitchen | 15.17 Ft x 20.58 Ft |
| Living room | 16.50 Ft x 16.50 Ft |
| Features | |||||
|---|---|---|---|---|---|
| Attached Garage(2) | None | ||||









































