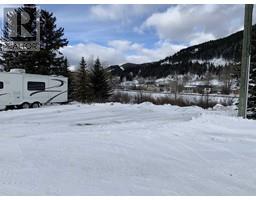12314 22 Avenue, Blairmore, Alberta, CA
Address: 12314 22 Avenue, Blairmore, Alberta
4 Beds2 Baths2280 sqftStatus: Buy Views : 292
Price
$450,000
Summary Report Property
- MKT IDA2210439
- Building TypeManufactured Home
- Property TypeSingle Family
- StatusBuy
- Added1 weeks ago
- Bedrooms4
- Bathrooms2
- Area2280 sq. ft.
- DirectionNo Data
- Added On10 Apr 2025
Property Overview
Are you wanting to make the picturesque community of Blairmore your home? Nestled in the Rocky Mountains, this large manufactured home sits on a double lot across the street from walking trails along the Crowsnest River. This home boasts 4 large bedrooms, 2 full bathrooms, updated kitchen with gas stove, family room, recreation/games room with a bar, french doors and gas fireplace. The yard features a large deck, gazebo and is fully fenced. The heated double garage and parking area can comfortably accommodate 6 vehicles. RV parking with 50 amp hookup at the back of the property is perfect for your summer holiday guests. Call your favorite realtor to make this home yours today. (id:51532)
Tags
| Property Summary |
|---|
Property Type
Single Family
Building Type
Manufactured Home
Storeys
1
Square Footage
2280 sqft
Title
Freehold
Land Size
12000 sqft|10,890 - 21,799 sqft (1/4 - 1/2 ac)
Built in
1983
Parking Type
Detached Garage(2),Garage,Gravel,Heated Garage,Other,Parking Pad,RV
| Building |
|---|
Bedrooms
Above Grade
4
Bathrooms
Total
4
Interior Features
Appliances Included
Refrigerator, Window/Sleeve Air Conditioner, Gas stove(s), Dishwasher, Microwave Range Hood Combo, Window Coverings, Garage door opener, Washer & Dryer
Flooring
Carpeted, Laminate, Linoleum
Basement Type
None
Building Features
Features
Back lane, French door, Gazebo, Gas BBQ Hookup
Foundation Type
Piled
Style
Detached
Architecture Style
Mobile Home
Square Footage
2280 sqft
Total Finished Area
2280 sqft
Heating & Cooling
Cooling
Window air conditioner, Wall unit
Heating Type
Other, Forced air
Utilities
Utility Sewer
Municipal sewage system
Water
Municipal water
Exterior Features
Exterior Finish
Vinyl siding
Neighbourhood Features
Community Features
Golf Course Development, Fishing
Amenities Nearby
Golf Course, Recreation Nearby, Schools, Shopping
Parking
Parking Type
Detached Garage(2),Garage,Gravel,Heated Garage,Other,Parking Pad,RV
Total Parking Spaces
6
| Land |
|---|
Lot Features
Fencing
Fence
Other Property Information
Zoning Description
R1
| Level | Rooms | Dimensions |
|---|---|---|
| Main level | Other | 12.00 Ft x 15.00 Ft |
| Kitchen | 14.00 Ft x 8.00 Ft | |
| Dining room | 11.00 Ft x 11.00 Ft | |
| Living room | 8.00 Ft x 16.00 Ft | |
| Primary Bedroom | 11.00 Ft x 12.00 Ft | |
| 3pc Bathroom | 7.00 Ft x 7.00 Ft | |
| 4pc Bathroom | 9.00 Ft x 4.00 Ft | |
| Bedroom | 12.00 Ft x 9.00 Ft | |
| Bedroom | 13.00 Ft x 11.00 Ft | |
| Bedroom | 13.00 Ft x 11.00 Ft | |
| Office | 8.00 Ft x 8.00 Ft | |
| Family room | 15.00 Ft x 13.00 Ft | |
| Recreational, Games room | 27.00 Ft x 11.00 Ft |
| Features | |||||
|---|---|---|---|---|---|
| Back lane | French door | Gazebo | |||
| Gas BBQ Hookup | Detached Garage(2) | Garage | |||
| Gravel | Heated Garage | Other | |||
| Parking Pad | RV | Refrigerator | |||
| Window/Sleeve Air Conditioner | Gas stove(s) | Dishwasher | |||
| Microwave Range Hood Combo | Window Coverings | Garage door opener | |||
| Washer & Dryer | Window air conditioner | Wall unit | |||










































