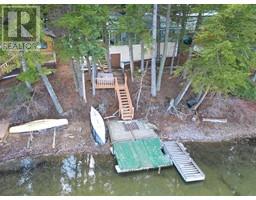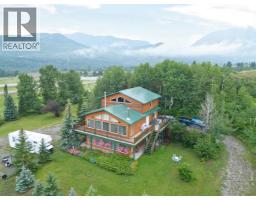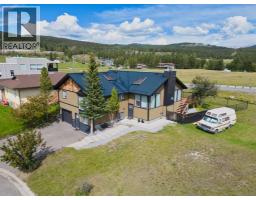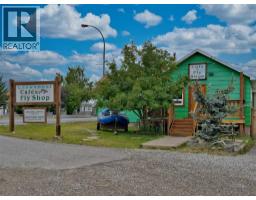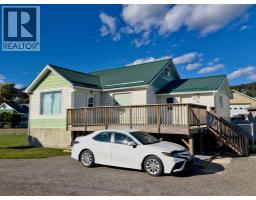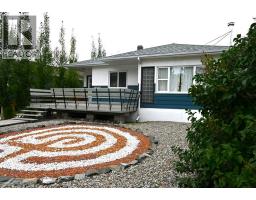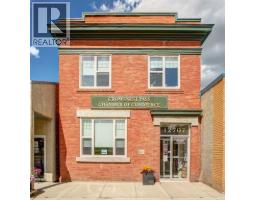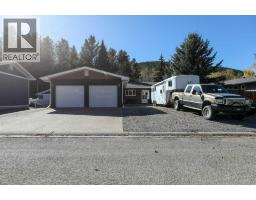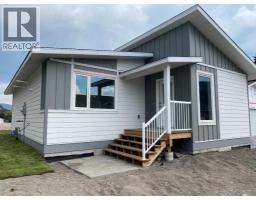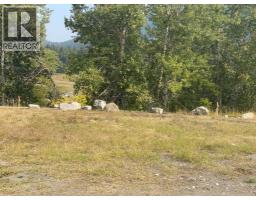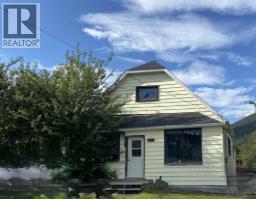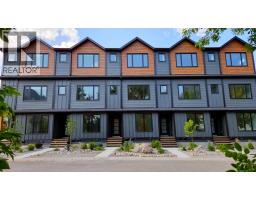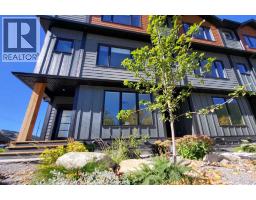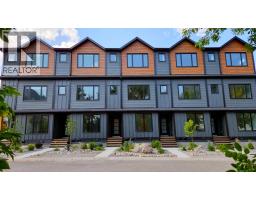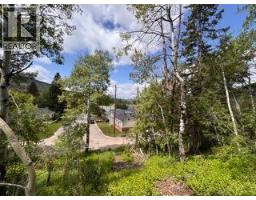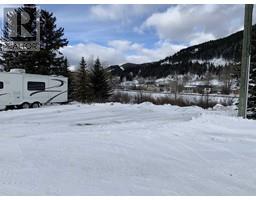13205 15 Avenue, Blairmore, Alberta, CA
Address: 13205 15 Avenue, Blairmore, Alberta
Summary Report Property
- MKT IDA2238595
- Building TypeHouse
- Property TypeSingle Family
- StatusBuy
- Added10 weeks ago
- Bedrooms3
- Bathrooms2
- Area1039 sq. ft.
- DirectionNo Data
- Added On20 Aug 2025
Property Overview
Only steps away from snake park, this area has always been considered very cool. Perhaps because it’s a quaint neighbourhood at the back end of Blairmore providing the feeling that your far enough away, but really, you’re very close to all of the action in Blairmore. And just around the corner is the Sartoris road which will take you to some of the most breathtaking backcountry areas in SW Alberta. This property indeed is in a great area.Enjoy the extra space this home has to offer. In addition to the 1039sqft of main floor area where you’ll find an open living room and kitchen spanning the length of the home plus one bedroom, 4 pc bath and main floor laundry, there are also two bedrooms on the top floor and a finished basement with a family room, spare room, storage area, and a 3pc bath.Also, take advantage of the 22’x24’ garage out back that is finished and heated ready to store your vehicle or things, with space for additional parking also at the back of the property. (id:51532)
Tags
| Property Summary |
|---|
| Building |
|---|
| Land |
|---|
| Level | Rooms | Dimensions |
|---|---|---|
| Second level | Bedroom | 13.17 Ft x 10.75 Ft |
| Bedroom | 15.33 Ft x 10.00 Ft | |
| Basement | Family room | 23.00 Ft x 10.50 Ft |
| Other | 11.67 Ft x 10.50 Ft | |
| 3pc Bathroom | 10.50 Ft x 5.08 Ft | |
| Storage | 10.00 Ft x 8.00 Ft | |
| Main level | Living room | 20.42 Ft x 12.58 Ft |
| Other | 21.42 Ft x 12.58 Ft | |
| Bedroom | 14.17 Ft x 9.75 Ft | |
| 4pc Bathroom | 8.58 Ft x 5.50 Ft | |
| Laundry room | 9.83 Ft x 4.33 Ft |
| Features | |||||
|---|---|---|---|---|---|
| See remarks | Back lane | Level | |||
| Detached Garage(2) | Refrigerator | Dishwasher | |||
| Stove | Washer & Dryer | None | |||























