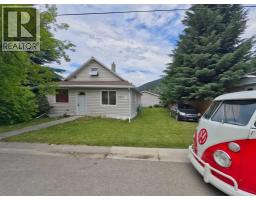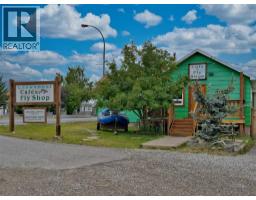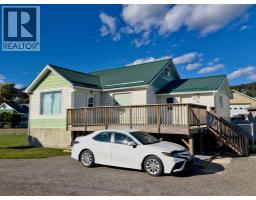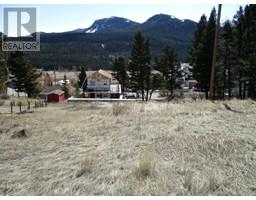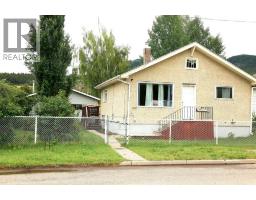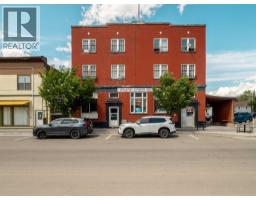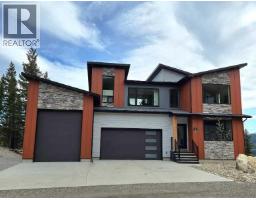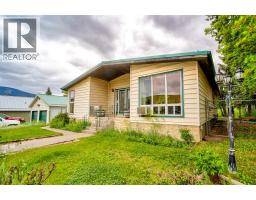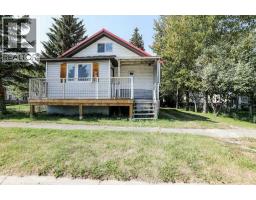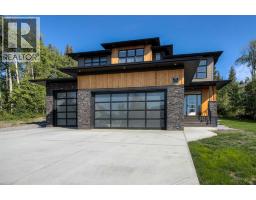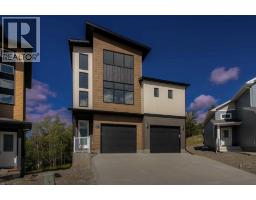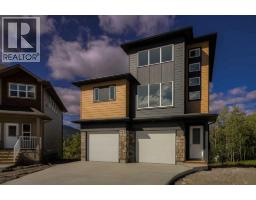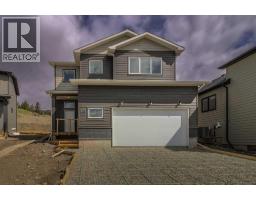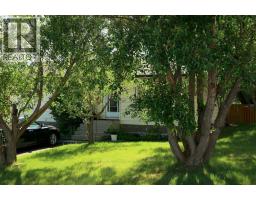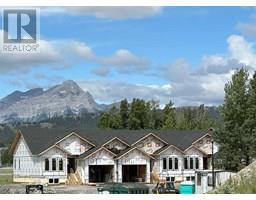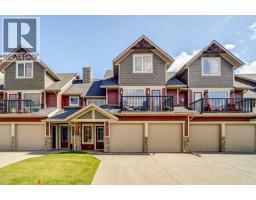8149 26 Avenue, Coleman, Alberta, CA
Address: 8149 26 Avenue, Coleman, Alberta
Summary Report Property
- MKT IDA2247804
- Building TypeHouse
- Property TypeSingle Family
- StatusBuy
- Added11 weeks ago
- Bedrooms4
- Bathrooms3
- Area1694 sq. ft.
- DirectionNo Data
- Added On22 Aug 2025
Property Overview
Welcome to Campbell heights! This highly desirable location in Coleman is perched up on a a knoll on the North side of the valley, and will make you feel like you are on top of the Crowsnest pass. Phenomenal views from the east end of the Crowsnest Pass, all the way west to the Continental divide are taken advantage of from this great location. The morning sunrise over Turtle mountain will be amazing from the large east facing deck. Remodelled in recent years, this large (nearly) 1700sqft home, plus basement has a lot of space for your family. Enjoy the big kitchen with granite countertops and a large sunken living room with vaulted ceiling, that has a ton of natural light both from skylights and large east, south and west facing windows. A huge bonus and potential mortgage payment helper is a super nice, large, 1 bedroom suite (classified as an illegal suite), with a convenient separate entrance from the walkout basement. This could be ideal for additional roommates, for the in-laws, or possibly as a short term rental unit. The single garage is heated, and extra deep measuring in at 14’wide x28’ deep. (id:51532)
Tags
| Property Summary |
|---|
| Building |
|---|
| Land |
|---|
| Level | Rooms | Dimensions |
|---|---|---|
| Lower level | Living room | 13.75 Ft x 12.42 Ft |
| Kitchen | 12.00 Ft x 15.00 Ft | |
| Bedroom | 18.67 Ft x 14.83 Ft | |
| 3pc Bathroom | 10.67 Ft x 5.00 Ft | |
| Laundry room | 7.83 Ft x 5.50 Ft | |
| Main level | Living room | 20.00 Ft x 16.00 Ft |
| Dining room | 13.00 Ft x 11.42 Ft | |
| Kitchen | 15.00 Ft x 13.92 Ft | |
| Laundry room | 6.92 Ft x 5.42 Ft | |
| 4pc Bathroom | 11.17 Ft x 4.92 Ft | |
| 3pc Bathroom | 11.33 Ft x 7.00 Ft | |
| Bedroom | 11.25 Ft x 9.08 Ft | |
| Bedroom | 11.00 Ft x 9.92 Ft | |
| Bedroom | 11.33 Ft x 12.08 Ft |
| Features | |||||
|---|---|---|---|---|---|
| See remarks | No Smoking Home | Attached Garage(1) | |||
| Refrigerator | Dishwasher | Stove | |||
| Microwave Range Hood Combo | Washer & Dryer | Walk out | |||
| None | |||||






































