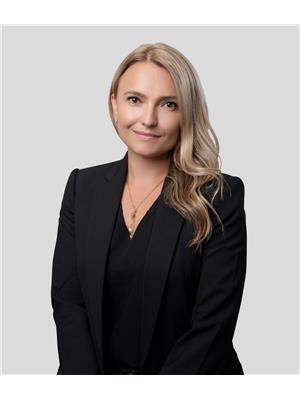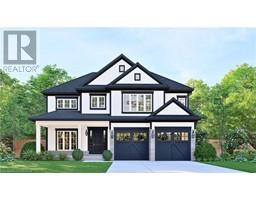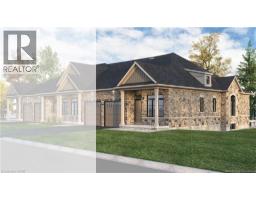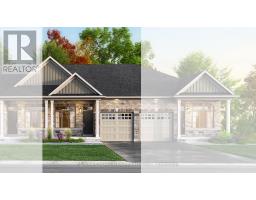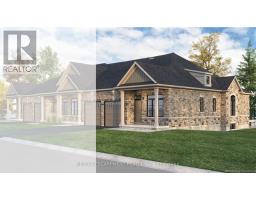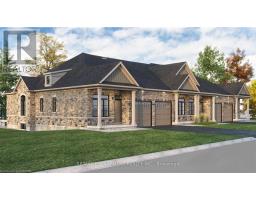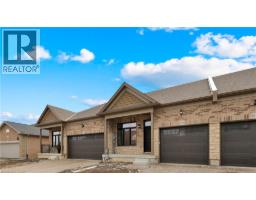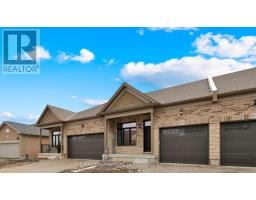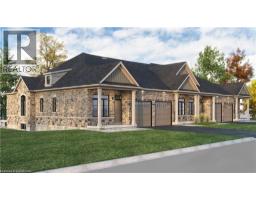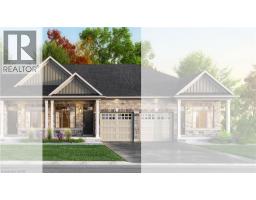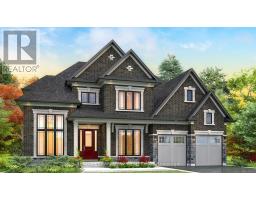33 WORKMAN CRESCENT, Blandford-Blenheim, Ontario, CA
Address: 33 WORKMAN CRESCENT, Blandford-Blenheim, Ontario
Summary Report Property
- MKT IDX11995321
- Building TypeHouse
- Property TypeSingle Family
- StatusBuy
- Added1 weeks ago
- Bedrooms4
- Bathrooms4
- Area3000 sq. ft.
- DirectionNo Data
- Added On24 Aug 2025
Property Overview
Welcome to Plattsville Estates by Sally Creek Lifestyle Homes! Discover the Pasadena Model, a stunning 3,020 sq. ft., 4-bedroom home with three ensuites, designed for modem comfort and elegance. Located just 20-30 minutes from Kitchener/Waterloo, this home blends small-town charm with contemporary luxury. Enjoy luxury features and finishes included in the standard build, such as quartz countertops, engineered hardwood flooring, an oak staircase with iron spindles, and soaring 9' ceilings. The open-concept layout is enhanced by large windows, a custom-designed kitchen with a walk-in pantry and servey, and premium details throughout. Nestled on a generous 60' x 152' lot in a peaceful community, this home also offers a 2-car garage and full customization options. **Special Offer: Receive $10,000 in design dollars for upgrades!** Don't miss this opportunity to build your dream home with upscale finishes in a thriving community. To be built. Pictures are of the Berkshire model home. (id:51532)
Tags
| Property Summary |
|---|
| Building |
|---|
| Land |
|---|
| Level | Rooms | Dimensions |
|---|---|---|
| Second level | Primary Bedroom | 4.72 m x 4.72 m |
| Bedroom 2 | 3.35 m x 4.37 m | |
| Bedroom 3 | 3.35 m x 4.32 m | |
| Bedroom 4 | 3.51 m x 5.03 m | |
| Main level | Kitchen | 7.61 m x 4.27 m |
| Family room | 5.49 m x 4.27 m | |
| Den | 3.3 m x 3.35 m | |
| Laundry room | Measurements not available |
| Features | |||||
|---|---|---|---|---|---|
| Sump Pump | Attached Garage | Garage | |||
| Central air conditioning | Fireplace(s) | Separate Electricity Meters | |||

















