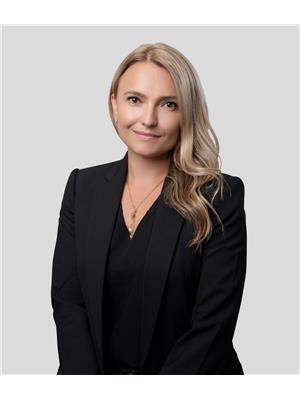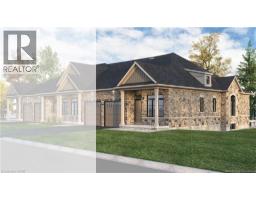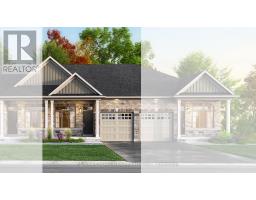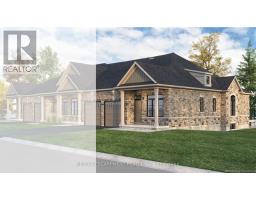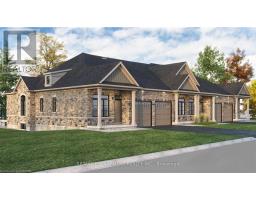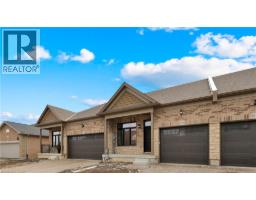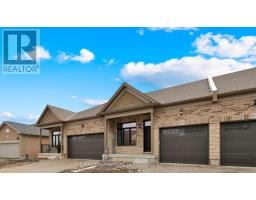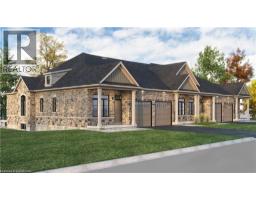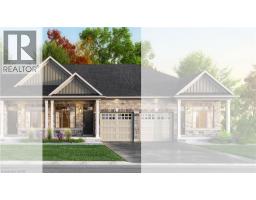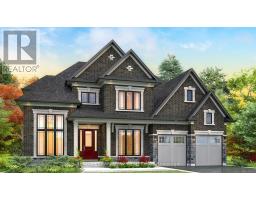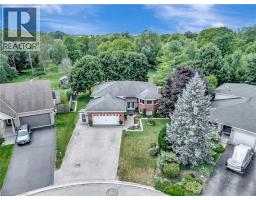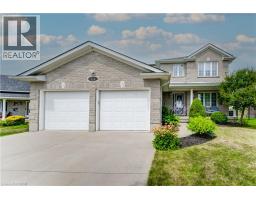92 HILBORN Street Plattsville, Plattsville, Ontario, CA
Address: 92 HILBORN Street, Plattsville, Ontario
Summary Report Property
- MKT ID40703845
- Building TypeHouse
- Property TypeSingle Family
- StatusBuy
- Added2 weeks ago
- Bedrooms3
- Bathrooms3
- Area2648 sq. ft.
- DirectionNo Data
- Added On19 Aug 2025
Property Overview
Exclusive Builder Promotion: Receive $10,000 in Design Dollars! Welcome to Plattsville—a charming small town just 20 minutes from Kitchener-Waterloo, offering the perfect blend of peaceful living and city convenience! Enjoy scenic trails, parks, and a strong sense of community, all while being dose to major amenities. This beautifully designed 4-bedroom family home by Sally Creek Lifestyle Homes offers 2,648 sq. ft. of thoughtfully planned space. Features include soaring vaulted ceilings, 9' main-floor ceilings, a chef's kitchen with quartz countertops, and an elegant oak staircase with wrought iron spindles. Upstairs, the primary suite boasts dual walk-in closets and a luxurious 5-piece ensuite. Situated on a 50' lot with a 2-car garage, this home is to be built with occupancy in 2025. Choose from multiple lots and models! Don't miss this opportunity to build your dream home with upscale finishes in a thriving community. Photos shown are of the Berkshire model home. (id:51532)
Tags
| Property Summary |
|---|
| Building |
|---|
| Land |
|---|
| Level | Rooms | Dimensions |
|---|---|---|
| Second level | 5pc Bathroom | Measurements not available |
| Bedroom | 11'0'' x 11'10'' | |
| Bedroom | 12'6'' x 10'6'' | |
| Full bathroom | Measurements not available | |
| Primary Bedroom | 13'4'' x 15'8'' | |
| Main level | Laundry room | Measurements not available |
| 2pc Bathroom | Measurements not available | |
| Den | 10'6'' x 12'8'' | |
| Dining room | 18'6'' x 11'0'' | |
| Family room | 18'4'' x 13'4'' | |
| Eat in kitchen | 22'0'' x 13'4'' |
| Features | |||||
|---|---|---|---|---|---|
| Southern exposure | Sump Pump | Attached Garage | |||
| Water softener | Central air conditioning | ||||

















