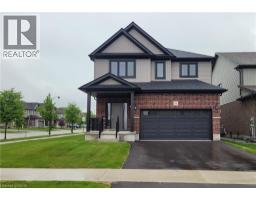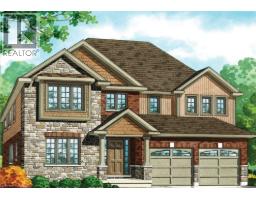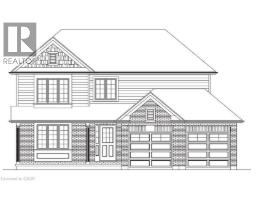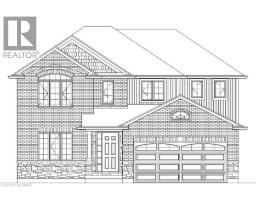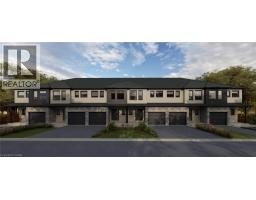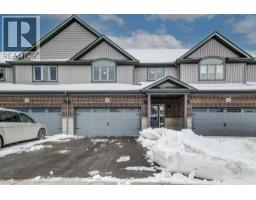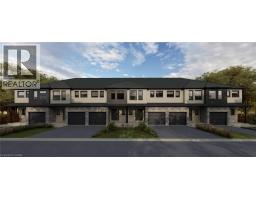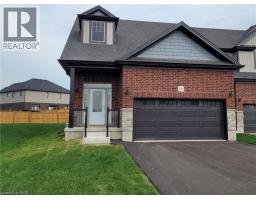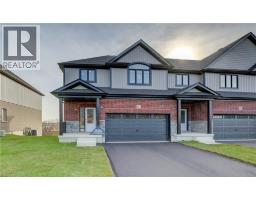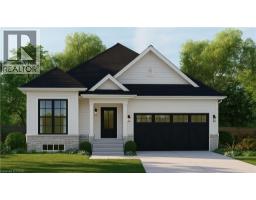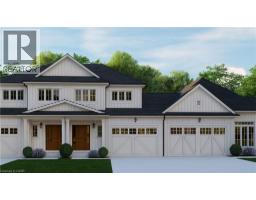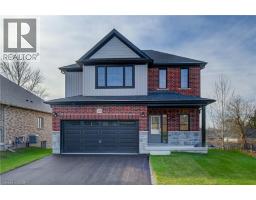172 APPLEWOOD Street Plattsville, Plattsville, Ontario, CA
Address: 172 APPLEWOOD Street, Plattsville, Ontario
Summary Report Property
- MKT ID40791464
- Building TypeHouse
- Property TypeSingle Family
- StatusBuy
- Added6 days ago
- Bedrooms4
- Bathrooms3
- Area3321 sq. ft.
- DirectionNo Data
- Added On01 Dec 2025
Property Overview
PRICE IMPROVED - To be buit single detached The Bala by Claysam Homes. 3321 sqft and is located in Quiet Country Living - Plattsville. Minutes from Hwy 401, parks, nature walks, schools and more. This home features 3 or 4 Bedrooms, and a double car garage. The main floor begins with a large foyer, home office, separate formal dining room and a powder room. The main living area is an open concept floor plan with 9ft ceilings, large custom Kitchen with an oversized island and quartz counter tops. Tucked behind the kitchen is a family planning area/butlers pantry option. The carpet free main floor is finished with quality hardwood and tiles throughout. Take the stairs up to the Second floor featuring 3 to 4 spacious bedrooms with two or three full bathrooms depending on which floor plan is best suited. Primary suite includes a large walk in closet, sitting area, a 5 pc luxury ensuite with walk-in shower. Many quality finishes included! Public open house every Saturday and Sunday 1-4pm located at 203 Applewood Street Plattsville. (id:51532)
Tags
| Property Summary |
|---|
| Building |
|---|
| Land |
|---|
| Level | Rooms | Dimensions |
|---|---|---|
| Second level | 4pc Bathroom | Measurements not available |
| 5pc Bathroom | Measurements not available | |
| Primary Bedroom | 14'6'' x 19'6'' | |
| Bedroom | 14'10'' x 11'2'' | |
| Bedroom | 11'2'' x 12'1'' | |
| Bedroom | 12'8'' x 11'8'' | |
| Main level | Kitchen | 12'2'' x 11'1'' |
| Breakfast | 12'2'' x 11'6'' | |
| Great room | 16'3'' x 20'5'' | |
| Dining room | 11'0'' x 14'0'' | |
| 2pc Bathroom | 5'0'' x 5'0'' | |
| Office | 10'7'' x 10'4'' |
| Features | |||||
|---|---|---|---|---|---|
| Sump Pump | Attached Garage | None | |||





