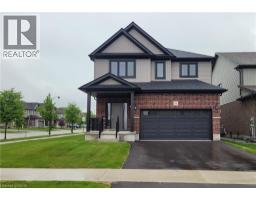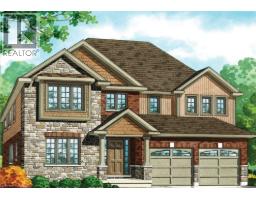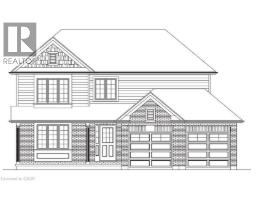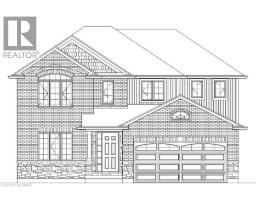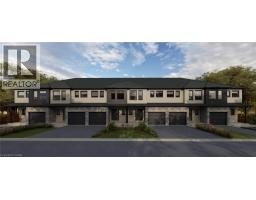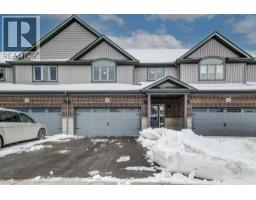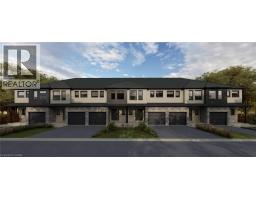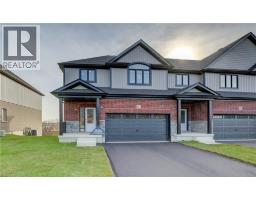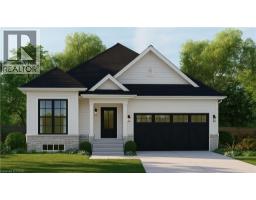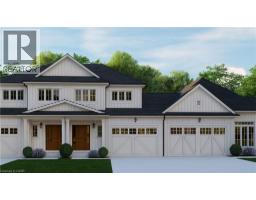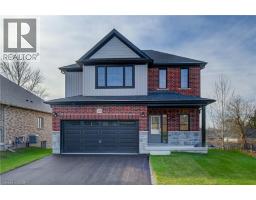236 APPLEWOOD Street Plattsville, Plattsville, Ontario, CA
Address: 236 APPLEWOOD Street, Plattsville, Ontario
Summary Report Property
- MKT ID40790109
- Building TypeRow / Townhouse
- Property TypeSingle Family
- StatusBuy
- Added1 days ago
- Bedrooms2
- Bathrooms3
- Area1835 sq. ft.
- DirectionNo Data
- Added On06 Dec 2025
Property Overview
Price Improvement! Indulge in the elegance of the Serenity design freehold townhome, thoughtfully crafted on an expansive extra deep lot with a double car garage. Nestled on a private cul-de-sac, this newly build Claysam Home residence exemplifies refined living. This open-concept bungaloft boasts 9' ceilings with 8' door openings on the main floor, creating an inviting and spacious atmosphere. The well-appointed kitchen is adorned with quartz countertops, adding a touch of sophistication. The generously proportioned Master bedroom enhances the main floor living experience, providing comfort and style. Ascend to the upper level to discover a large loft area, an additional 4-piece bathroom, and a spacious bedroom with a walk-in closet. The property's remarkable frontage of over 52 feet opens up a world of yard possibilities, allowing you to tailor the outdoor space to your desires. With meticulous attention to detail and an emphasis on quality, this residence offers a unique blend of functionality and luxury. Don't miss the opportunity to experience the serenity and sophistication of this exceptional townhome. Contact us today for a private viewing and explore the endless possibilities that come with this distinctive property. Limited time promotion - Builders stainless steel Kitchen appliance package included! (id:51532)
Tags
| Property Summary |
|---|
| Building |
|---|
| Land |
|---|
| Level | Rooms | Dimensions |
|---|---|---|
| Second level | Loft | 15'1'' x 22'5'' |
| 4pc Bathroom | Measurements not available | |
| Bedroom | 11'0'' x 14'0'' | |
| Main level | 3pc Bathroom | Measurements not available |
| Primary Bedroom | 10'10'' x 14'0'' | |
| Laundry room | 5'5'' x 7'10'' | |
| Dining room | 15'0'' x 9'0'' | |
| Living room | 11'8'' x 14'0'' | |
| Kitchen | 12'5'' x 8'6'' | |
| 2pc Bathroom | Measurements not available |
| Features | |||||
|---|---|---|---|---|---|
| Cul-de-sac | Conservation/green belt | Country residential | |||
| Sump Pump | Attached Garage | Dishwasher | |||
| Refrigerator | Stove | Water meter | |||
| Hood Fan | None | ||||














































