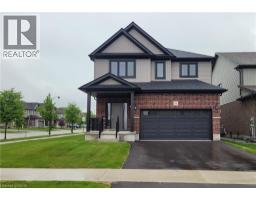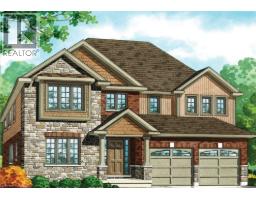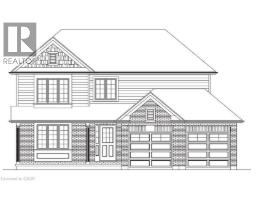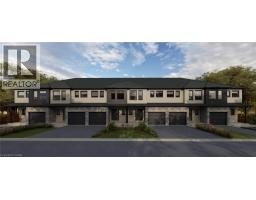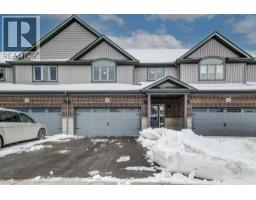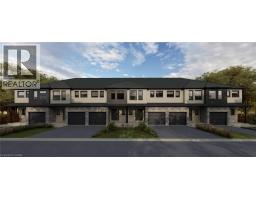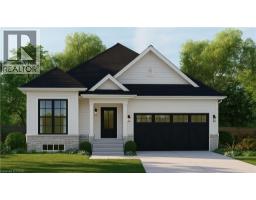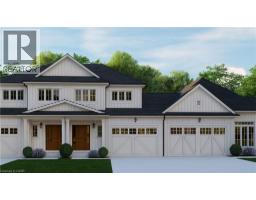164 APPLEWOOD Street Plattsville, Plattsville, Ontario, CA
Address: 164 APPLEWOOD Street, Plattsville, Ontario
Summary Report Property
- MKT ID40791463
- Building TypeHouse
- Property TypeSingle Family
- StatusBuy
- Added2 days ago
- Bedrooms4
- Bathrooms3
- Area2390 sq. ft.
- DirectionNo Data
- Added On01 Dec 2025
Property Overview
PRICE IMPROVED - To be built! This spectacular 2 storey family home offers 4 bedrooms and a nearly 2400 sqft of thoughtful layout. With 50 feet of frontage, this home stands boldly on approach. Beautiful brick on entire 1st floor. The covered front porch is grand and inviting. Step inside to a carpet free main floor featuring a large bright office on your right for those who work from home. The kitchen, dining and great room blend nicely for keeping an eye on little ones or maintaining conversations with your guests. The upper floor has it all! Spacious bedrooms and bathrooms. The basement is open and ready for your personal touch. Opportunities are endless on a property of this caliber. Public Open house every Saturday and Sunday 1-4pm located at 203 Applewood Street Plattsville. (id:51532)
Tags
| Property Summary |
|---|
| Building |
|---|
| Land |
|---|
| Level | Rooms | Dimensions |
|---|---|---|
| Second level | Bedroom | 11'7'' x 13'9'' |
| 3pc Bathroom | Measurements not available | |
| Bedroom | 12'1'' x 14'11'' | |
| Bedroom | 12'1'' x 13'7'' | |
| Full bathroom | Measurements not available | |
| Primary Bedroom | 14'0'' x 16'8'' | |
| Main level | Laundry room | 10'0'' x 5'0'' |
| Great room | 17'6'' x 13'0'' | |
| Breakfast | 11'0'' x 13'0'' | |
| Kitchen | 8'0'' x 13'0'' | |
| Living room/Dining room | 11'4'' x 14'9'' | |
| 2pc Bathroom | Measurements not available |
| Features | |||||
|---|---|---|---|---|---|
| Country residential | Sump Pump | Attached Garage | |||
| Hood Fan | Central air conditioning | ||||





