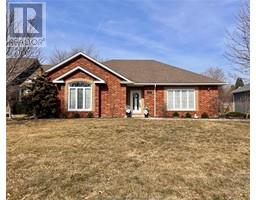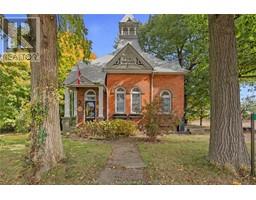115 Lanz BOULEVARD, Blenheim, Ontario, CA
Address: 115 Lanz BOULEVARD, Blenheim, Ontario
Summary Report Property
- MKT ID25007690
- Building TypeHouse
- Property TypeSingle Family
- StatusBuy
- Added1 weeks ago
- Bedrooms2
- Bathrooms2
- Area0 sq. ft.
- DirectionNo Data
- Added On09 Apr 2025
Property Overview
Dreaming of Low-Maintenance Living? Welcome to 115 Lanz Boulevard in Blenheim, ON! This stunning 2-bedroom, 2-bath semi-detached home, built in 2022, is the perfect blend of comfort and convenience. The open concept main floor is perfect for entertaining while the unfinished basement holds endless potential for additional living space and bedrooms. Nestled in one of Blenheim's newest neighborhoods, enjoy summer concerts at the nearby park and easy access to schools, local shops, and amenities, all within walking distance. Just a short drive away, you’ll find Rondeau Provincial Park and Erieau, offering plenty of outdoor activities for those looking to downsize without sacrificing lifestyle. Enjoy the ease of main floor laundry, a double garage, and a corner lot with a fully fenced yard. Don’t miss your chance to make this beautiful home yours! (id:51532)
Tags
| Property Summary |
|---|
| Building |
|---|
| Land |
|---|
| Level | Rooms | Dimensions |
|---|---|---|
| Basement | Storage | 45 ft ,2 in x Measurements not available |
| Storage | Measurements not available | |
| Main level | 4pc Ensuite bath | Measurements not available |
| Primary Bedroom | Measurements not available | |
| 3pc Bathroom | Measurements not available | |
| Bedroom | 10 ft ,2 in x Measurements not available | |
| Living room/Dining room | Measurements not available x 15 ft | |
| Kitchen | 15 ft ,3 in x Measurements not available |
| Features | |||||
|---|---|---|---|---|---|
| Double width or more driveway | Concrete Driveway | Attached Garage | |||
| Garage | Dishwasher | Dryer | |||
| Microwave Range Hood Combo | Refrigerator | Stove | |||
| Washer | Central air conditioning | ||||





































