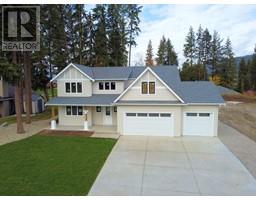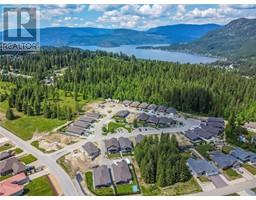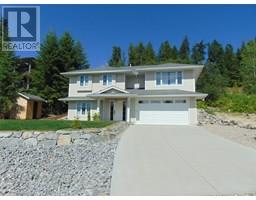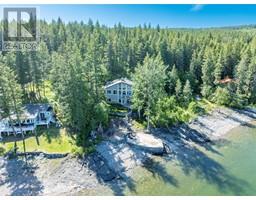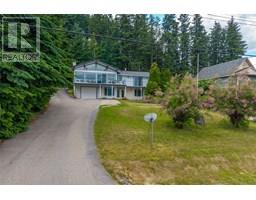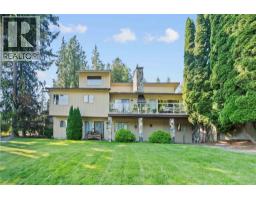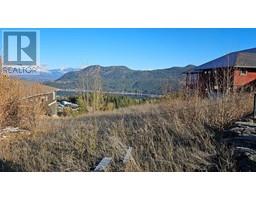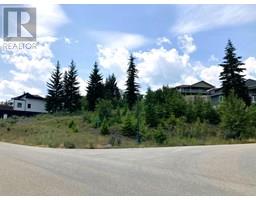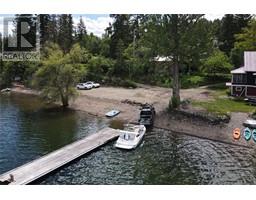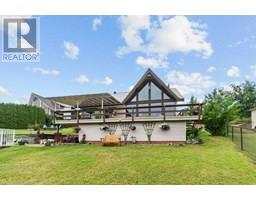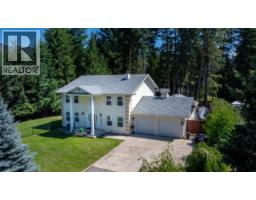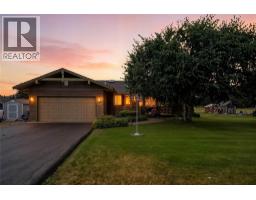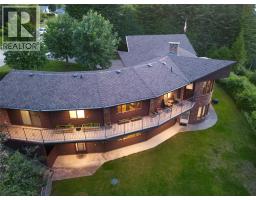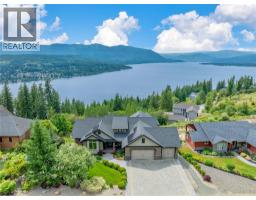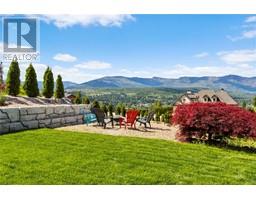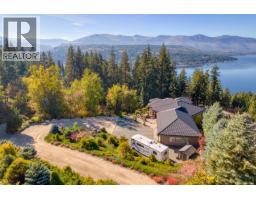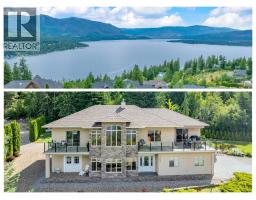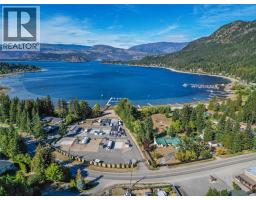2127 Pleasant Dale Road W Blind Bay, Blind Bay, British Columbia, CA
Address: 2127 Pleasant Dale Road W, Blind Bay, British Columbia
Summary Report Property
- MKT ID10305900
- Building TypeHouse
- Property TypeSingle Family
- StatusBuy
- Added62 weeks ago
- Bedrooms4
- Bathrooms3
- Area2644 sq. ft.
- DirectionNo Data
- Added On14 Aug 2024
Property Overview
QUALITY BUILT HOME SHOWCASES BREATHTAKING SHUSWAP LAKE AND COPPER ISLAND VIEWS. This luxurious 4 bedroom, 3 bathroom home is located on a quiet street in a great neighborhood. Stunning home boasts close to 3000 sq. ft. of living space, with beautiful custom work throughout. Features include: Open concept kitchen and formal dining room, island with seating for three, high quality stainless steel kitchen appliances & quartz counter tops. Pantry, laundry and baking center are all in one room adjacent to the kitchen. An abundance of windows and skylights throughout the home maximize the light and views. Gorgeous oak hardwood flooring throughout the great room w/ an open oak stairway leading to the lower level and a stunning 2 sided tiled fireplace that is shared by the Den. So much attention to detail. Large Master bedroom features panoramic lake views, built in gas fireplace, walk-in closet, 5 piece en-suite w/ jetted tub and access to the deck from master bedroom. Beautifully terraced landscaped yard w/ large area suitable for a 30x30 shop & RV parking, wrap around paved driveway and plenty room to park all your toys! Oversized double car garage w/ double doors 9' x 8'. Relax, enjoy and soak in the views from the 900 sq ft of deck on 2 levels w/ partial covered on the upper deck. A real pleasure to view. (id:51532)
Tags
| Property Summary |
|---|
| Building |
|---|
| Level | Rooms | Dimensions |
|---|---|---|
| Basement | Other | 31'0'' x 24'9'' |
| Utility room | 10'6'' x 11'9'' | |
| 3pc Bathroom | 7'4'' x 6'0'' | |
| Bedroom | 12'9'' x 10'2'' | |
| Bedroom | 12'9'' x 10'1'' | |
| Family room | 14'9'' x 14'7'' | |
| Mud room | 7'3'' x 7'0'' | |
| Main level | Dining room | 10'0'' x 11'9'' |
| 3pc Bathroom | 7'5'' x 6'7'' | |
| Bedroom | 13'11'' x 10'9'' | |
| Laundry room | 8'8'' x 8'6'' | |
| Den | 13'11'' x 12'3'' | |
| Full ensuite bathroom | 12'2'' x 7'1'' | |
| Primary Bedroom | 16'1'' x 14'11'' | |
| Living room | 22'6'' x 14'3'' | |
| Kitchen | 10'10'' x 10'7'' |
| Features | |||||
|---|---|---|---|---|---|
| Irregular lot size | Central island | Jacuzzi bath-tub | |||
| Two Balconies | See Remarks | Attached Garage(2) | |||
| Oversize | Refrigerator | Dishwasher | |||
| Dryer | Range - Electric | Washer | |||
| Central air conditioning | |||||


























































