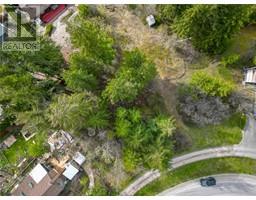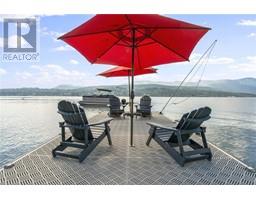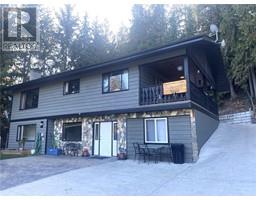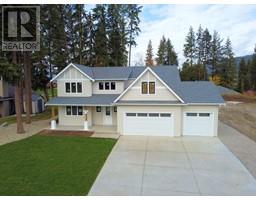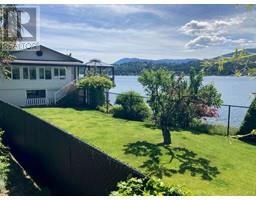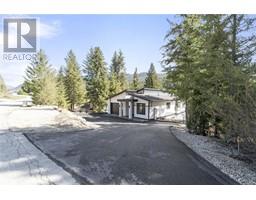2382 Tamerac Terrace Blind Bay, Blind Bay, British Columbia, CA
Address: 2382 Tamerac Terrace, Blind Bay, British Columbia
Summary Report Property
- MKT ID10321827
- Building TypeHouse
- Property TypeSingle Family
- StatusBuy
- Added18 weeks ago
- Bedrooms3
- Bathrooms3
- Area2669 sq. ft.
- DirectionNo Data
- Added On13 Aug 2024
Property Overview
Amazing Shuswap Lake view family home in Cedar Heights Blind Bay. Features 3 bedrooms and 3 bathrooms on a large landscaped lot. Large deck out front with abundant views of the lake and mountains to enjoy! The back yard has a large deck with a cedar lined Cabana. Also There is a water pond feature and beautiful landscaping. Behind the Cedar privacy hedge is a garden area with inground watering and garden shed, so much to enjoy! RV parking with a 220V plugin for guests by the garage. There is a public park only .6km away on the Lake with a Marina and restaurant close by! Summertime activities include free music at Centennial Field and many walking trails as well as all the lake activities plus Shuswap Estates Golf Course close by. This is an original built 1992 quality home. Quick possession possible. (id:51532)
Tags
| Property Summary |
|---|
| Building |
|---|
| Land |
|---|
| Level | Rooms | Dimensions |
|---|---|---|
| Lower level | 3pc Bathroom | ' x ' |
| Bedroom | 14'8'' x 15'10'' | |
| Utility room | 6'5'' x 8'5'' | |
| Storage | 11'4'' x 14'9'' | |
| Recreation room | 18'10'' x 16'3'' | |
| Main level | 4pc Ensuite bath | ' x ' |
| 4pc Bathroom | ' x ' | |
| Laundry room | 9'7'' x 7'4'' | |
| Bedroom | 15'6'' x 13'4'' | |
| Primary Bedroom | 12'2'' x 13' | |
| Living room | 18'11'' x 15'7'' | |
| Dining room | 11'11'' x 11'3'' | |
| Kitchen | 12'6'' x 15'11'' |
| Features | |||||
|---|---|---|---|---|---|
| Balcony | See Remarks | Attached Garage(2) | |||
| Range | Refrigerator | Dishwasher | |||
| Range - Electric | Washer & Dryer | Central air conditioning | |||



























































